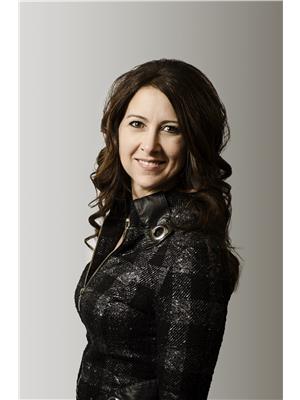4 Bedroom
3 Bathroom
1492 sqft
Bi-Level
Fireplace
Central Air Conditioning, Air Exchanger
Forced Air
Lawn
$529,000
Welcome to this fully updated modified bi-level on Weyburn’s northeast side. When you walk in you are instantly at home! The heated tiled entry is a treat for your feet and as you move through this gorgeous home nothing has been forgotten. The gleaming quartz countertops throughout the home compliment this beautiful update, a definite star is the oversized island that has room for a very large family to gather around. Two-toned cabinets with so much storage and extra storage each side of the island too! Soft close doors and drawers, pull out shelves, stainless appliances and a pot filler! Main floor laundry is an added bonus. There is a built in wall unit on main floor to accent the kitchen cabinetry. The beautiful engineered hardwood flooring in the main living area pulls it all together. This stunning home features 4 bedrooms and 3 bathrooms, with attached garage. Entering the lower level you are treated to a cozy and inviting living space with a 3-way fireplace to keep you toasty warm this winter. The wet bar complete with a built in dishwasher, sink, wine cooler and convection microwave will allow you to host gatherings with family and friends and have everything you need right there! This home is fabulous and to complete it is the meticulously cared for yard! This yard is a dream, so much room with the corner lot it gives you even more entertaining space all summer long with a covered deck(hot tub ready if you want to add one) a paved stone patio area, fire pit area, extra parking on the north side and it also has a 30 Amp plugin for RVs. This yard is amazing! You will be getting a move in ready amazing property! You must come and see for yourself, don’t wait on this one, call and book a private viewing today! (id:27989)
Property Details
|
MLS® Number
|
SK988055 |
|
Property Type
|
Single Family |
|
Features
|
Treed, Corner Site, Sump Pump |
|
Structure
|
Deck, Patio(s) |
Building
|
Bathroom Total
|
3 |
|
Bedrooms Total
|
4 |
|
Appliances
|
Washer, Refrigerator, Dishwasher, Dryer, Microwave, Window Coverings, Garage Door Opener Remote(s), Storage Shed, Stove |
|
Architectural Style
|
Bi-level |
|
Basement Development
|
Finished |
|
Basement Type
|
Full (finished) |
|
Constructed Date
|
1982 |
|
Cooling Type
|
Central Air Conditioning, Air Exchanger |
|
Fireplace Fuel
|
Gas |
|
Fireplace Present
|
Yes |
|
Fireplace Type
|
Conventional |
|
Heating Fuel
|
Electric, Natural Gas |
|
Heating Type
|
Forced Air |
|
Size Interior
|
1492 Sqft |
|
Type
|
House |
Parking
|
Attached Garage
|
|
|
Heated Garage
|
|
|
Parking Space(s)
|
7 |
Land
|
Acreage
|
No |
|
Fence Type
|
Fence |
|
Landscape Features
|
Lawn |
|
Size Irregular
|
0.21 |
|
Size Total
|
0.21 Ac |
|
Size Total Text
|
0.21 Ac |
Rooms
| Level |
Type |
Length |
Width |
Dimensions |
|
Second Level |
Primary Bedroom |
|
|
16.4' x 12' |
|
Second Level |
3pc Ensuite Bath |
|
|
8.1' x 5.3' |
|
Basement |
Bedroom |
|
|
13.1' x 11.7' |
|
Basement |
3pc Bathroom |
|
|
9.6' x 6.5' |
|
Basement |
Other |
|
|
15' x 11.3' |
|
Basement |
Other |
|
|
20' x 11' |
|
Basement |
Other |
|
|
21' x 14.4' |
|
Basement |
Utility Room |
|
|
9.7' x 9.4' |
|
Main Level |
Foyer |
|
|
10.2' x 6.4' |
|
Main Level |
Kitchen |
|
|
15.1' x 13.5' |
|
Main Level |
Dining Room |
|
|
8.3' x 7.6' |
|
Main Level |
Living Room |
|
|
22.2' x 13.6' |
|
Main Level |
Bedroom |
|
|
11.1' x 7.9' |
|
Main Level |
Bedroom |
|
|
14.5' x 12' |
|
Main Level |
3pc Bathroom |
|
|
7.9' x 4.9' |
https://www.realtor.ca/real-estate/27644684/744-washington-drive-weyburn


