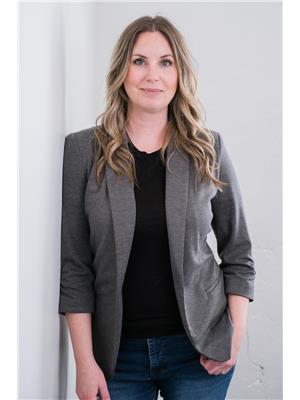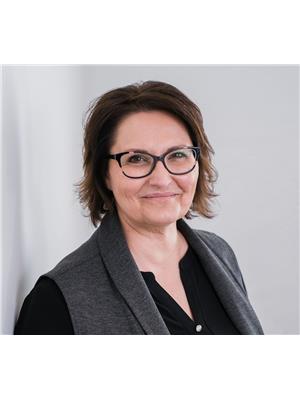3103 Truesdale Drive E Regina, Saskatchewan S4X 4R5
$184,900Maintenance,
$364.68 Monthly
Maintenance,
$364.68 MonthlyStep into homeownership with this affordable and inviting 2-bedroom, 2-bathroom main-floor condo! This thoughtfully designed unit features an open floor plan with modern laminate flooring and the convenience of in-suite laundry. The spacious primary bedroom includes its own 2-piece ensuite for added privacy. The kitchen is equipped with ample cabinet space and a versatile, moveable island, ideal for both cooking and entertaining. Enjoy your own private covered patio and dedicated parking space, adding ease and comfort to this fantastic starter home. Don’t miss out on this great opportunity to enter the market! (id:27989)
Property Details
| MLS® Number | SK987808 |
| Property Type | Single Family |
| Neigbourhood | Gardiner Heights |
| Community Features | Pets Allowed With Restrictions |
| Structure | Patio(s) |
Building
| Bathroom Total | 2 |
| Bedrooms Total | 2 |
| Appliances | Washer, Refrigerator, Dishwasher, Dryer, Window Coverings, Hood Fan, Stove |
| Basement Development | Unknown |
| Basement Type | Crawl Space (unknown) |
| Constructed Date | 1999 |
| Cooling Type | Central Air Conditioning |
| Heating Fuel | Natural Gas |
| Heating Type | Forced Air |
| Size Interior | 745 Sqft |
| Type | Row / Townhouse |
Parking
| Other | |
| Parking Space(s) | 1 |
Land
| Acreage | No |
| Size Irregular | 0.00 |
| Size Total | 0.00 |
| Size Total Text | 0.00 |
Rooms
| Level | Type | Length | Width | Dimensions |
|---|---|---|---|---|
| Main Level | Living Room | 10 ft ,9 in | 10 ft ,5 in | 10 ft ,9 in x 10 ft ,5 in |
| Main Level | Kitchen/dining Room | 16 ft | 7 ft ,7 in | 16 ft x 7 ft ,7 in |
| Main Level | Primary Bedroom | 10 ft ,7 in | 12 ft ,8 in | 10 ft ,7 in x 12 ft ,8 in |
| Main Level | Bedroom | 10 ft ,7 in | 8 ft ,4 in | 10 ft ,7 in x 8 ft ,4 in |
| Main Level | 2pc Ensuite Bath | Measurements not available | ||
| Main Level | 4pc Bathroom | Measurements not available | ||
| Main Level | Laundry Room | Measurements not available | ||
| Main Level | Utility Room | Measurements not available |
https://www.realtor.ca/real-estate/27631505/3103-truesdale-drive-e-regina-gardiner-heights
Interested?
Contact us for more information


Ashley Frederick-Welsh
Salesperson
(306) 565-0088


