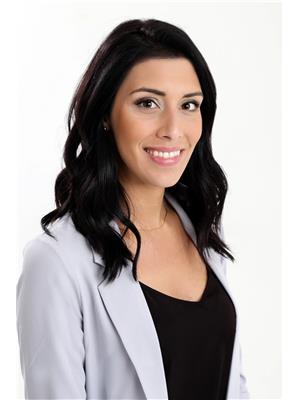1240 Duffield Street W Moose Jaw, Saskatchewan S6H 5K1
$239,900
Quiet & Peaceful tree-lined street! A large sunny south facing living room is complimented by a bay window. Honey oak hardwood floors thru-out most of the main floor. The double accessible kitchen accommodates a large table for hosting guests or large family gatherings. Updated cabinetry, pantry, counters and sink. Stainless steel appliances. 2 good sized bedrooms and an updated full bath with soaker tub complete the main floor. Finished unique lower level has a cozy family room, an open laundry/utility area and an updated half bath. Oversized den is used as a master bedroom with a sitting room at one end. An additional den is used as a bedroom. Lots of storage. Washer and dryer stay. Relax on your covered deck overlooking the fenced back yard. Double garage with a pull down ladder to the loft for extra storage. Garage has its own electrical panel and workbench. A few of the many updates over the years include a hi-eff furnace, windows, shingles and a/c. This home has a lot to offer.... A great choice for a starter, retirement or family home... you decide!! (id:27989)
Property Details
| MLS® Number | SK987803 |
| Property Type | Single Family |
| Neigbourhood | Westmount/Elsom |
| Features | Treed, Rectangular |
| Structure | Deck, Patio(s) |
Building
| Bathroom Total | 2 |
| Bedrooms Total | 2 |
| Appliances | Washer, Refrigerator, Dishwasher, Dryer, Garage Door Opener Remote(s), Stove |
| Architectural Style | Bungalow |
| Basement Development | Finished |
| Basement Type | Full (finished) |
| Constructed Date | 1966 |
| Cooling Type | Central Air Conditioning |
| Heating Fuel | Natural Gas |
| Heating Type | Forced Air |
| Stories Total | 1 |
| Size Interior | 816 Sqft |
| Type | House |
Parking
| Detached Garage | |
| Parking Space(s) | 2 |
Land
| Acreage | No |
| Fence Type | Partially Fenced |
| Landscape Features | Lawn |
| Size Frontage | 50 Ft |
| Size Irregular | 50x110 |
| Size Total Text | 50x110 |
Rooms
| Level | Type | Length | Width | Dimensions |
|---|---|---|---|---|
| Basement | Den | 20 ft ,9 in | 10 ft ,3 in | 20 ft ,9 in x 10 ft ,3 in |
| Basement | 2pc Bathroom | 3 ft ,5 in | 6 ft ,3 in | 3 ft ,5 in x 6 ft ,3 in |
| Basement | Storage | 5 ft ,6 in | 8 ft ,4 in | 5 ft ,6 in x 8 ft ,4 in |
| Basement | Den | 8 ft ,2 in | 10 ft ,8 in | 8 ft ,2 in x 10 ft ,8 in |
| Basement | Family Room | 8 ft ,3 in | 11 ft ,8 in | 8 ft ,3 in x 11 ft ,8 in |
| Basement | Laundry Room | 12 ft ,6 in | 8 ft ,6 in | 12 ft ,6 in x 8 ft ,6 in |
| Main Level | Living Room | 11 ft ,4 in | 16 ft | 11 ft ,4 in x 16 ft |
| Main Level | Kitchen | 11 ft ,5 in | 18 ft ,3 in | 11 ft ,5 in x 18 ft ,3 in |
| Main Level | 4pc Bathroom | 4 ft ,10 in | 8 ft | 4 ft ,10 in x 8 ft |
| Main Level | Primary Bedroom | 11 ft ,6 in | 11 ft ,6 in | 11 ft ,6 in x 11 ft ,6 in |
| Main Level | Bedroom | 11 ft ,6 in | 9 ft ,2 in | 11 ft ,6 in x 9 ft ,2 in |
https://www.realtor.ca/real-estate/27631232/1240-duffield-street-w-moose-jaw-westmountelsom
Interested?
Contact us for more information


Katie Keeler
Salesperson
(306) 692-6464

