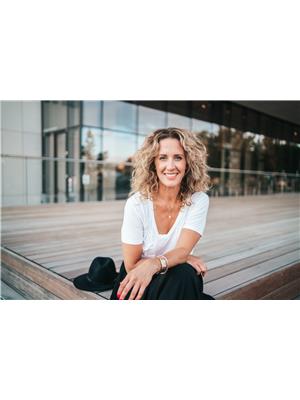312a 4040 8th Street E Saskatoon, Saskatchewan S7H 5L4
$179,000Maintenance,
$390 Monthly
Maintenance,
$390 MonthlyWelcome to 312A - 4040 8th Street in Saskatoon's Wildwood neighbourhood. This 2 bedroom, 1 bathroom unit is in great condition and ready for it's new owner. The kitchen cabinets have been upgraded, a tile backsplash added to the sink side, and there are quartz countertops. Flooring in the living room and hallway has been changed to laminate, the bedrooms are cozy carpet. There is also in-suite laundry for your convenience. The large balcony is west facing, has lots of space, and additional storage. Cats are allowed in this building, sorry dog owners they are not. This unit also comes with one electrified parking space. (id:27989)
Property Details
| MLS® Number | SK987688 |
| Property Type | Single Family |
| Neigbourhood | Wildwood |
| Community Features | Pets Allowed With Restrictions |
| Features | Balcony |
Building
| Bathroom Total | 1 |
| Bedrooms Total | 2 |
| Appliances | Washer, Refrigerator, Intercom, Dishwasher, Dryer, Microwave, Stove |
| Architectural Style | Low Rise |
| Constructed Date | 1982 |
| Cooling Type | Wall Unit |
| Fireplace Fuel | Wood |
| Fireplace Present | Yes |
| Fireplace Type | Conventional |
| Heating Type | Baseboard Heaters, Hot Water |
| Size Interior | 818 Sqft |
| Type | Apartment |
Parking
| Surfaced | 1 |
| Parking Space(s) | 1 |
Land
| Acreage | No |
Rooms
| Level | Type | Length | Width | Dimensions |
|---|---|---|---|---|
| Main Level | Living Room | 11 ft ,3 in | 12 ft ,1 in | 11 ft ,3 in x 12 ft ,1 in |
| Main Level | Kitchen | 7 ft ,9 in | 7 ft ,2 in | 7 ft ,9 in x 7 ft ,2 in |
| Main Level | Dining Room | 8 ft | 7 ft ,5 in | 8 ft x 7 ft ,5 in |
| Main Level | Bedroom | 10 ft ,7 in | 9 ft ,10 in | 10 ft ,7 in x 9 ft ,10 in |
| Main Level | Bedroom | 9 ft ,4 in | 12 ft ,2 in | 9 ft ,4 in x 12 ft ,2 in |
| Main Level | 4pc Bathroom | 8 ft ,10 in | 4 ft ,11 in | 8 ft ,10 in x 4 ft ,11 in |
| Main Level | Laundry Room | 5 ft ,10 in | 5 ft ,9 in | 5 ft ,10 in x 5 ft ,9 in |
https://www.realtor.ca/real-estate/27627321/312a-4040-8th-street-e-saskatoon-wildwood
Interested?
Contact us for more information


Jillian Moore
Salesperson
(306) 717-0816


Trish Regier
Salesperson

