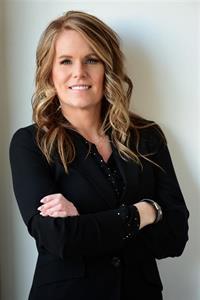4 Bedroom
1 Bathroom
900 sqft
Bungalow
Fireplace
Forced Air
Acreage
Lawn
$269,000
Welcome to country living at its best. This property is very private and has an established shelter belt and yard. The house has 4 bedrooms, a 4 piece bathroom, a lovely white kitchen with hardwood flooring throughout the spacious living room and dining area. There is a wood burning fireplace in the living room for those cool winter evenings. The home has all new windows, vinyl siding and newer shingles. The basement is finished and houses storage, utility, a small recreation room, laundry, and the 2 bedrooms. There is a well that is 50 ft deep, a lagoon, as well as underground power. There are numerous outbuildings, including a 3 car detached garage, a 40 x 80 Shop, a 40 x 50 pole shed as well as, a barn, dog kennel and other useful buildings. There is a new barbed wire fence around 3 sides of the yard which would make it easy to have some animals. There are 2 dugouts that always have water. If you're looking to get out of the city and enjoy some peace and solitude, this is the acreage you've been waiting for. Call today for more information or to book your own tour of the property. (id:27989)
Property Details
|
MLS® Number
|
SK987675 |
|
Property Type
|
Single Family |
|
Community Features
|
School Bus |
|
Features
|
Acreage, Treed |
Building
|
Bathroom Total
|
1 |
|
Bedrooms Total
|
4 |
|
Appliances
|
Washer, Refrigerator, Dryer, Window Coverings, Stove |
|
Architectural Style
|
Bungalow |
|
Basement Development
|
Partially Finished |
|
Basement Type
|
Full (partially Finished) |
|
Constructed Date
|
1965 |
|
Fireplace Fuel
|
Wood |
|
Fireplace Present
|
Yes |
|
Fireplace Type
|
Conventional |
|
Heating Fuel
|
Electric |
|
Heating Type
|
Forced Air |
|
Stories Total
|
1 |
|
Size Interior
|
900 Sqft |
|
Type
|
House |
Parking
|
Detached Garage
|
|
|
Gravel
|
|
|
Parking Space(s)
|
20 |
Land
|
Acreage
|
Yes |
|
Fence Type
|
Fence, Partially Fenced |
|
Landscape Features
|
Lawn |
|
Size Irregular
|
10.00 |
|
Size Total
|
10 Ac |
|
Size Total Text
|
10 Ac |
Rooms
| Level |
Type |
Length |
Width |
Dimensions |
|
Basement |
Storage |
14 ft ,4 in |
6 ft ,5 in |
14 ft ,4 in x 6 ft ,5 in |
|
Basement |
Other |
14 ft |
10 ft |
14 ft x 10 ft |
|
Basement |
Laundry Room |
10 ft |
11 ft |
10 ft x 11 ft |
|
Basement |
Bedroom |
11 ft |
10 ft ,5 in |
11 ft x 10 ft ,5 in |
|
Basement |
Bedroom |
11 ft ,5 in |
11 ft |
11 ft ,5 in x 11 ft |
|
Basement |
Utility Room |
21 ft |
6 ft ,5 in |
21 ft x 6 ft ,5 in |
|
Main Level |
Kitchen |
14 ft ,5 in |
10 ft ,5 in |
14 ft ,5 in x 10 ft ,5 in |
|
Main Level |
Living Room |
21 ft |
11 ft |
21 ft x 11 ft |
|
Main Level |
4pc Bathroom |
9 ft ,5 in |
6 ft ,5 in |
9 ft ,5 in x 6 ft ,5 in |
|
Main Level |
Bedroom |
11 ft ,5 in |
9 ft ,5 in |
11 ft ,5 in x 9 ft ,5 in |
|
Main Level |
Bedroom |
11 ft ,5 in |
11 ft |
11 ft ,5 in x 11 ft |
https://www.realtor.ca/real-estate/27626418/martens-acreage-excelsior-rm-no-166



