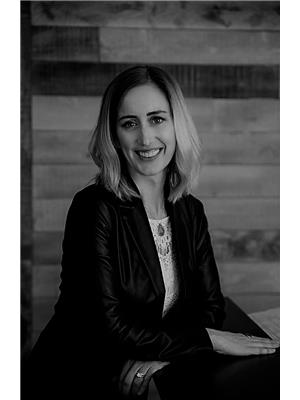22 Poundmaker Trail North Battleford, Saskatchewan S9A 2X6
$575,000
Nestled atop a hill on a pristine 64-acre parcel, this custom-built home, completed in 1994, offers one of the most breathtaking views in all of the Battlefords. Situated within city limits, yet tucked away in a private, treed setting, this property combines the best of both worlds: tranquility and accessibility. With panoramic vistas over the river valley, the view is nothing short of mesmerizing, especially at night when the twinkling lights below cast a magical glow. The property includes two additional parcels of land that are tied to the 64 acre parcel that the house sits on, adding up to a grand total of just over 85 acres. The home is ideally located just minutes from downtown North Battleford, schools, public parks, and the North Battleford Golf and Country Club, making it a rare find with both serenity and convenience. The 1,278 sq. ft. main floor features a spacious living room with large windows that frame the stunning river valley, filling the space with natural light. The well-designed kitchen boasts plenty of cabinetry and functional space. The main floor also includes two cozy bedrooms, a 4-piece main bathroom, and a primary bedroom suite, which comes complete with its own 3-piece ensuite bathroom and, of course, more incredible views of the river valley. The attached 26x22 insulated garage offers direct access to the basement, which is roughed-in for a future bathroom and features a large, partially finished rec room. The surrounding land provides ample room for a variety of uses, whether you're looking to graze livestock on the ideal pasture land, cultivate a large garden, or simply enjoy the open space. Recently updated shingles ensure peace of mind for years to come. This is truly a once-in-a-lifetime opportunity to own a remarkable home in a prime location. This peaceful retreat is one you’ll want to make your own. (id:27989)
Property Details
| MLS® Number | SK987676 |
| Property Type | Single Family |
| Neigbourhood | Not Defined NB |
| Features | Acreage, Treed, Irregular Lot Size |
| Structure | Deck |
Building
| Bathroom Total | 2 |
| Bedrooms Total | 3 |
| Appliances | Washer, Refrigerator, Dryer, Microwave, Central Vacuum, Storage Shed, Stove |
| Architectural Style | Bungalow |
| Basement Development | Partially Finished |
| Basement Type | Partial (partially Finished) |
| Constructed Date | 1994 |
| Heating Fuel | Natural Gas |
| Heating Type | Forced Air |
| Stories Total | 1 |
| Size Interior | 1278 Sqft |
| Type | House |
Parking
| Attached Garage | |
| Gravel | |
| Parking Space(s) | 4 |
Land
| Acreage | Yes |
| Fence Type | Fence, Partially Fenced |
| Size Irregular | 85.12 |
| Size Total | 85.12 Ac |
| Size Total Text | 85.12 Ac |
Rooms
| Level | Type | Length | Width | Dimensions |
|---|---|---|---|---|
| Basement | Other | 12'10" x 22'3" | ||
| Basement | Other | 12'10" x 7'8" | ||
| Basement | Utility Room | 3'9" x 18'8" | ||
| Main Level | Foyer | 4'7" x 13'8" | ||
| Main Level | Living Room | 14'10" x 19'10" | ||
| Main Level | Kitchen | 10' x 11' | ||
| Main Level | Dining Room | 8'2" x 11' | ||
| Main Level | 4pc Bathroom | 8'1" x 4'11" | ||
| Main Level | Bedroom | 11'1" x 9' | ||
| Main Level | Bedroom | 9'7" x 8'11" | ||
| Main Level | Primary Bedroom | 11'1" x 13'2" | ||
| Main Level | 3pc Ensuite Bath | 8'10" x 2'6" |
https://www.realtor.ca/real-estate/27624525/22-poundmaker-trail-north-battleford-not-defined-nb
Interested?
Contact us for more information


Michelle Tomanek
Salesperson
(306) 445-8884


