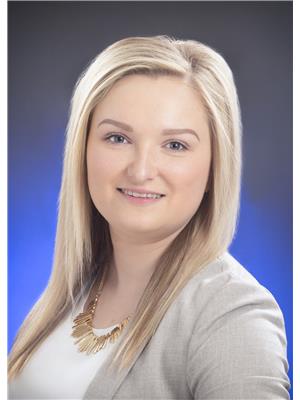115 Garvin Crescent Canora, Saskatchewan S0A 0L0
$149,500
A fantastic opportunity to own your first home, with room to grow! This home has had one homeowner, and was well thought out when it was built. Located on a quiet crescent, you will find this 4-bedroom, 2-bathroom home with just over 1,300sq.ft. Attached to the home is a double car garage. Off the garage there are two entrances into the spacious mudroom. Mudroom provides access up into the heart of the home, and down to the basement. Kitchen is spacious with ample counter and cupboard space, and features an island. The cabinets are constructed by the original homeowner, and are well built. Dining area also features a built-in cabinet, and provides space for a good-sized table. Living room is at the front of the home. Enjoy the warmth of the wood burning fireplace in the living room during the winter months. Primary bedroom is spacious and has a 2PC ensuite. Finishing off the main floor are two additional bedrooms, and a 4PC a bathroom. Basement is primarily unfinished but does have one bedroom, a utility room and a large storage room under the steps. Plumbing for an additional bathroom in the basement is there. The home is situated on a very large, 0.5-acre yard. Room for a large garden, with plenty of green space to spare. Taxes for 2024 are $2,170. Schedule a viewing today! (id:27989)
Property Details
| MLS® Number | SK987589 |
| Property Type | Single Family |
| Features | Treed, Irregular Lot Size, Lane, Double Width Or More Driveway |
Building
| Bathroom Total | 2 |
| Bedrooms Total | 4 |
| Appliances | Washer, Refrigerator, Dryer, Freezer, Window Coverings, Garage Door Opener Remote(s), Hood Fan, Stove |
| Architectural Style | Bungalow |
| Basement Development | Partially Finished |
| Basement Type | Full (partially Finished) |
| Constructed Date | 1966 |
| Fireplace Fuel | Wood |
| Fireplace Present | Yes |
| Fireplace Type | Conventional |
| Heating Type | Hot Water |
| Stories Total | 1 |
| Size Interior | 1347 Sqft |
| Type | House |
Parking
| Attached Garage | |
| Parking Space(s) | 4 |
Land
| Acreage | No |
| Landscape Features | Lawn, Garden Area |
| Size Irregular | 0.50 |
| Size Total | 0.5 Ac |
| Size Total Text | 0.5 Ac |
Rooms
| Level | Type | Length | Width | Dimensions |
|---|---|---|---|---|
| Basement | Other | 36'8" x 13'1" | ||
| Basement | Utility Room | 10'8" x 12'4" | ||
| Basement | Bedroom | 13'0" x 11'2" | ||
| Main Level | Mud Room | 11'3" x 4'0" | ||
| Main Level | Kitchen | 13'2" x 9'4" | ||
| Main Level | Dining Room | 11'2" x 9'11" | ||
| Main Level | Living Room | 21'2" x 12'6" | ||
| Main Level | Bedroom | 11'2" x 9'3" | ||
| Main Level | 4pc Bathroom | 7'0" x 4'10" | ||
| Main Level | Bedroom | 10'11" x 10'4" | ||
| Main Level | Primary Bedroom | 11'7" x 10'11" | ||
| Main Level | 2pc Ensuite Bath | 4'10" x 4'2" |
https://www.realtor.ca/real-estate/27623314/115-garvin-crescent-canora
Interested?
Contact us for more information


Meaghan Hadubiak
Salesperson
(306) 782-4446

