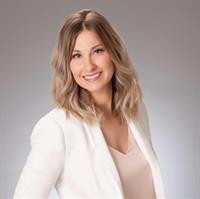16 2400 Tell Place Regina, Saskatchewan S4V 3E3
$324,900Maintenance,
$350 Monthly
Maintenance,
$350 MonthlyOne of very few condos that back onto water in Regina! Located in Regina’s Riverbend neighbourhood, this 1,305 sq ft end unit condo has 2 bedrooms, 2 bathrooms and is move-in ready with great views from your new backyard. The main floor has modern colour tones, direct entry to your single attached garage, a 2 pc bathroom and open concept layout of your kitchen, living and dining room. The stunning hardwood flooring runs throughout the entire main floor. The kitchen has white cabinetry, island and pantry. The dining room has patio doors onto your patio. The living room has an electric fireplace with two large windows on either side, allowing in plenty of natural light. Upstairs you’ll find 2 spacious bedrooms, a nice sized linen closet and a 4 pc bathroom. The primary bedroom is an extremely generous size and both bedroom and spacious walk-in closets. The bathroom has the same white cabinetry as the kitchen and tiled floors. The basement has been developed into a large rec room. The laundry room has rough-in plumbing for a future bathroom and lots of storage space in the mechanical room. Contact your real estate agent today to view this condo in person! (id:27989)
Property Details
| MLS® Number | SK987677 |
| Property Type | Single Family |
| Neigbourhood | River Bend |
| Community Features | Pets Allowed With Restrictions |
| Features | Treed, Sump Pump |
| Structure | Deck |
Building
| Bathroom Total | 2 |
| Bedrooms Total | 2 |
| Appliances | Washer, Refrigerator, Dishwasher, Dryer, Microwave, Window Coverings, Garage Door Opener Remote(s), Stove |
| Architectural Style | Multi-level |
| Basement Development | Finished |
| Basement Type | Full (finished) |
| Constructed Date | 2004 |
| Cooling Type | Central Air Conditioning |
| Fireplace Fuel | Electric |
| Fireplace Present | Yes |
| Fireplace Type | Conventional |
| Heating Fuel | Natural Gas |
| Heating Type | Forced Air |
| Size Interior | 1305 Sqft |
| Type | Row / Townhouse |
Parking
| Attached Garage | |
| Parking Pad | |
| Other | |
| Parking Space(s) | 2 |
Land
| Acreage | No |
| Fence Type | Partially Fenced |
| Landscape Features | Lawn, Garden Area |
Rooms
| Level | Type | Length | Width | Dimensions |
|---|---|---|---|---|
| Second Level | Bedroom | 13 ft | 20 ft ,6 in | 13 ft x 20 ft ,6 in |
| Second Level | Bedroom | 12 ft ,6 in | 14 ft | 12 ft ,6 in x 14 ft |
| Second Level | 4pc Bathroom | 10 ft | 6 ft | 10 ft x 6 ft |
| Basement | Other | 13 ft | 16 ft | 13 ft x 16 ft |
| Basement | Storage | Measurements not available | ||
| Basement | Laundry Room | Measurements not available | ||
| Main Level | Living Room | 16 ft | 12 ft | 16 ft x 12 ft |
| Main Level | Kitchen | 10 ft | 9 ft ,6 in | 10 ft x 9 ft ,6 in |
| Main Level | Dining Room | 8 ft | 9 ft | 8 ft x 9 ft |
| Main Level | 2pc Bathroom | Measurements not available |
https://www.realtor.ca/real-estate/27622588/16-2400-tell-place-regina-river-bend
Interested?
Contact us for more information


Ashley Oddo
Salesperson

