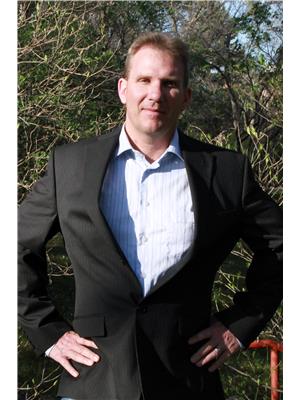5 Bedroom
3 Bathroom
1132 sqft
Bungalow
Fireplace
Central Air Conditioning
Forced Air
Lawn, Underground Sprinkler
$419,900
Spacious 5-bedroom 3 bathroom, Bungalow with Income Potential. Ideally located close to Sask Polytech and all essential amenities, This versatile home offers an abundance of space and unique features, making it ideal for large families or as an income-generating property. Main Floor 3 spacious bedrooms, with one currently converted to a convenient laundry room (easily convertible back to a bedroom) Large living room, well-appointed kitchen with ample counter and storage space 4-piece main bathroom. Lower Level Features Separate entry, ideal for a rental or in-law suite, Kitchen area, 2 generously sized bedrooms, each with its bathroom (one 3-piece, one 4-piece), offering privacy and comfort. Private, backyard for entertaining or quiet relaxation, Large heated double car garage with an attached nice sized workshop – a dream space for hobbyists or an additional rental space. (id:27989)
Property Details
|
MLS® Number
|
SK987558 |
|
Property Type
|
Single Family |
|
Neigbourhood
|
Central MJ |
|
Features
|
Rectangular, Sump Pump |
|
Structure
|
Deck |
Building
|
Bathroom Total
|
3 |
|
Bedrooms Total
|
5 |
|
Appliances
|
Washer, Refrigerator, Dishwasher, Dryer, Microwave, Garage Door Opener Remote(s), Stove |
|
Architectural Style
|
Bungalow |
|
Basement Development
|
Finished |
|
Basement Type
|
Full (finished) |
|
Constructed Date
|
1973 |
|
Cooling Type
|
Central Air Conditioning |
|
Fireplace Fuel
|
Wood |
|
Fireplace Present
|
Yes |
|
Fireplace Type
|
Conventional |
|
Heating Fuel
|
Natural Gas |
|
Heating Type
|
Forced Air |
|
Stories Total
|
1 |
|
Size Interior
|
1132 Sqft |
|
Type
|
House |
Parking
|
Detached Garage
|
|
|
Heated Garage
|
|
|
Parking Space(s)
|
2 |
Land
|
Acreage
|
No |
|
Fence Type
|
Fence |
|
Landscape Features
|
Lawn, Underground Sprinkler |
|
Size Frontage
|
47 Ft |
|
Size Irregular
|
5640.00 |
|
Size Total
|
5640 Sqft |
|
Size Total Text
|
5640 Sqft |
Rooms
| Level |
Type |
Length |
Width |
Dimensions |
|
Basement |
Kitchen |
|
|
Measurements not available |
|
Basement |
Other |
|
|
Measurements not available |
|
Basement |
Bedroom |
15 ft ,2 in |
12 ft ,6 in |
15 ft ,2 in x 12 ft ,6 in |
|
Basement |
3pc Bathroom |
|
|
Measurements not available |
|
Basement |
Bedroom |
12 ft ,2 in |
|
12 ft ,2 in x Measurements not available |
|
Basement |
4pc Bathroom |
|
|
Measurements not available |
|
Main Level |
Living Room |
21 ft ,7 in |
13 ft ,4 in |
21 ft ,7 in x 13 ft ,4 in |
|
Main Level |
Kitchen |
19 ft ,3 in |
11 ft ,9 in |
19 ft ,3 in x 11 ft ,9 in |
|
Main Level |
4pc Bathroom |
|
|
Measurements not available |
|
Main Level |
Bedroom |
|
9 ft ,1 in |
Measurements not available x 9 ft ,1 in |
|
Main Level |
Bedroom |
12 ft ,9 in |
11 ft ,4 in |
12 ft ,9 in x 11 ft ,4 in |
|
Main Level |
Bedroom |
10 ft ,5 in |
8 ft ,8 in |
10 ft ,5 in x 8 ft ,8 in |
https://www.realtor.ca/real-estate/27620745/1314-henleaze-avenue-moose-jaw-central-mj



