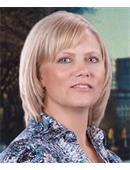2 Bedroom
1 Bathroom
792 sqft
Bungalow
Forced Air
Lawn
$179,500
Updated two bedroom bungalow is perfect for the first time home buyer! Open concept kitchen/dining/living room. Lots of natural light throughout this home. Kitchen features stainless steel appliances and a movable island for additional storage. Living room features beautiful exposed beams that give this home a cozy modern feel. Main floor laundry is always a bonus! Yard is fully fenced with south and north/west decks, mature trees, fire pit area and a single (12' x 22') detached garage. Additional parking and a tarp shed on west side of garage. Seller is Motivated! (id:27989)
Property Details
|
MLS® Number
|
SK987254 |
|
Property Type
|
Single Family |
|
Features
|
Treed, Corner Site, Rectangular, Sump Pump |
|
Structure
|
Deck |
Building
|
Bathroom Total
|
1 |
|
Bedrooms Total
|
2 |
|
Appliances
|
Washer, Refrigerator, Satellite Dish, Dishwasher, Dryer, Microwave, Window Coverings, Garage Door Opener Remote(s), Storage Shed, Stove |
|
Architectural Style
|
Bungalow |
|
Basement Development
|
Unfinished |
|
Basement Type
|
Partial (unfinished) |
|
Constructed Date
|
1963 |
|
Heating Fuel
|
Natural Gas |
|
Heating Type
|
Forced Air |
|
Stories Total
|
1 |
|
Size Interior
|
792 Sqft |
|
Type
|
House |
Parking
|
Detached Garage
|
|
|
Gravel
|
|
|
Parking Space(s)
|
4 |
Land
|
Acreage
|
No |
|
Fence Type
|
Fence |
|
Landscape Features
|
Lawn |
|
Size Frontage
|
50 Ft |
|
Size Irregular
|
5750.00 |
|
Size Total
|
5750 Sqft |
|
Size Total Text
|
5750 Sqft |
Rooms
| Level |
Type |
Length |
Width |
Dimensions |
|
Main Level |
Foyer |
7 ft |
4 ft |
7 ft x 4 ft |
|
Main Level |
Dining Room |
12 ft |
7 ft |
12 ft x 7 ft |
|
Main Level |
Kitchen |
12 ft |
8 ft |
12 ft x 8 ft |
|
Main Level |
Living Room |
16 ft |
11 ft |
16 ft x 11 ft |
|
Main Level |
Bedroom |
10 ft |
9 ft ,6 in |
10 ft x 9 ft ,6 in |
|
Main Level |
Bedroom |
10 ft ,8 in |
9 ft ,6 in |
10 ft ,8 in x 9 ft ,6 in |
|
Main Level |
4pc Bathroom |
7 ft |
5 ft ,6 in |
7 ft x 5 ft ,6 in |
https://www.realtor.ca/real-estate/27603026/619-1st-street-e-meadow-lake



