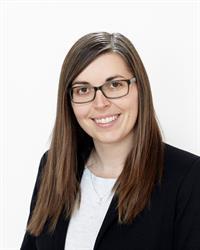5 Bedroom
3 Bathroom
1462 sqft
Bungalow
Fireplace
Central Air Conditioning
Forced Air
Lawn, Underground Sprinkler
$489,000
IMMEDIATE POSSESSION available. Main floor PROFESSIONALLY PAINTED and house PROFESSIONALLY CLEANED! Large family home for sale in Martensville with a heated 4 CAR GARAGE/SHOP! Great street appeal with vinyl siding and stone accents, landscaped front and back yards and a double concrete driveway. Tons of room for RV parking. Inside you’ll love the spacious living room with gas fireplace and built in cabinetry. The open concept design adjoins the living room to the expansive eat-in kitchen with stainless steel appliances, plenty of cupboard and counter top space, large picture window off the dining area and views of the back yard from the kitchen window. Ample size windows throughout this home (most updated to PVC) bathes the home in natural light. There are 3 bedrooms on the main floor, a 5 piece main bathroom and a 2 piece ensuite bathroom off the generously proportioned Primary bedroom. There is a mudroom off the back entrance which was previously a main floor laundry (hookups still there). The basement is a robust size with a family/games room and a recreation room. The basement also has 2 extra bedrooms, a large 3 piece bathroom with steam shower, storage room and laundry/utility room. The back yard is fully fenced with mostly zero maintenance vinyl fencing and was re-landscaped in 2023. The 41ft long x 22 ft wide Shop has room for 4 cars or your toys, storage, and has a new gas heater 2022! The multitude of updates of this property include a new HE furnace in April 2024, house Shingles Sept 2023, water heater 2023, central air 2021, all toilets 2024, basement bathroom and 1 bedroom remodeled 2021, rock surround on gas fireplace 2022, washer and dryer 2022, eaves on house 2022, and a new rainbird timer 2023 for the underground sprinklers for both the front and back yard with flower bed soaker. Close to schools and amenities! This home is not one to miss out on! Call your favourite agent and book your private showing today! (id:27989)
Property Details
|
MLS® Number
|
SK987139 |
|
Property Type
|
Single Family |
|
Features
|
Treed, Rectangular, Double Width Or More Driveway |
|
Structure
|
Patio(s) |
Building
|
Bathroom Total
|
3 |
|
Bedrooms Total
|
5 |
|
Appliances
|
Washer, Refrigerator, Dishwasher, Dryer, Window Coverings, Garage Door Opener Remote(s), Hood Fan, Central Vacuum - Roughed In, Stove |
|
Architectural Style
|
Bungalow |
|
Basement Development
|
Finished |
|
Basement Type
|
Full (finished) |
|
Constructed Date
|
1977 |
|
Cooling Type
|
Central Air Conditioning |
|
Fireplace Fuel
|
Gas |
|
Fireplace Present
|
Yes |
|
Fireplace Type
|
Conventional |
|
Heating Fuel
|
Natural Gas |
|
Heating Type
|
Forced Air |
|
Stories Total
|
1 |
|
Size Interior
|
1462 Sqft |
|
Type
|
House |
Parking
|
Detached Garage
|
|
|
R V
|
|
|
Heated Garage
|
|
|
Parking Space(s)
|
9 |
Land
|
Acreage
|
No |
|
Fence Type
|
Fence |
|
Landscape Features
|
Lawn, Underground Sprinkler |
|
Size Frontage
|
75 Ft |
|
Size Irregular
|
75x114 |
|
Size Total Text
|
75x114 |
Rooms
| Level |
Type |
Length |
Width |
Dimensions |
|
Basement |
Family Room |
11 ft ,4 in |
26 ft ,7 in |
11 ft ,4 in x 26 ft ,7 in |
|
Basement |
Other |
20 ft ,8 in |
15 ft ,5 in |
20 ft ,8 in x 15 ft ,5 in |
|
Basement |
Bedroom |
8 ft ,6 in |
9 ft |
8 ft ,6 in x 9 ft |
|
Basement |
3pc Bathroom |
5 ft ,11 in |
12 ft ,8 in |
5 ft ,11 in x 12 ft ,8 in |
|
Basement |
Storage |
5 ft ,8 in |
7 ft ,5 in |
5 ft ,8 in x 7 ft ,5 in |
|
Basement |
Bedroom |
10 ft ,5 in |
12 ft ,6 in |
10 ft ,5 in x 12 ft ,6 in |
|
Basement |
Laundry Room |
12 ft ,9 in |
12 ft ,8 in |
12 ft ,9 in x 12 ft ,8 in |
|
Main Level |
Living Room |
13 ft ,4 in |
18 ft |
13 ft ,4 in x 18 ft |
|
Main Level |
Kitchen/dining Room |
18 ft ,4 in |
14 ft |
18 ft ,4 in x 14 ft |
|
Main Level |
Foyer |
3 ft ,5 in |
10 ft ,5 in |
3 ft ,5 in x 10 ft ,5 in |
|
Main Level |
Bedroom |
10 ft |
11 ft ,6 in |
10 ft x 11 ft ,6 in |
|
Main Level |
Primary Bedroom |
13 ft ,1 in |
10 ft ,3 in |
13 ft ,1 in x 10 ft ,3 in |
|
Main Level |
2pc Ensuite Bath |
|
6 ft ,3 in |
Measurements not available x 6 ft ,3 in |
|
Main Level |
5pc Bathroom |
6 ft ,5 in |
8 ft ,4 in |
6 ft ,5 in x 8 ft ,4 in |
|
Main Level |
Bedroom |
11 ft ,7 in |
9 ft ,5 in |
11 ft ,7 in x 9 ft ,5 in |
|
Main Level |
Mud Room |
12 ft ,7 in |
5 ft ,4 in |
12 ft ,7 in x 5 ft ,4 in |
https://www.realtor.ca/real-estate/27599785/413-3rd-street-n-martensville


