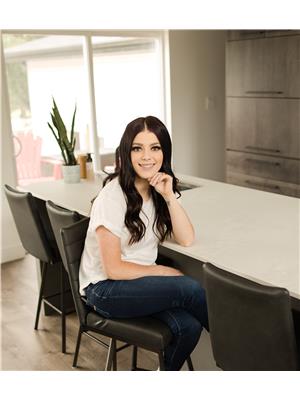3 Bedroom
2 Bathroom
1088 sqft
Mobile Home
Central Air Conditioning
Forced Air
Lawn
$199,000
live the STYLE you prefer at the PRICE you can afford -- here's your next-to-new, AFFORDABLE home!! Fall in love with this meticulously cared for mobile home offering a good sized master suite with 4pc ensuite at one end, a central "open-concept" living space with large sun-filled windows & a vaulted ceiling, and 2 more bedrooms & a main 4pc bathroom at the opposite end. The kitchen itself, is lovely - white cabinets, stainless steel appliances, and an abundance of cupboards. Not only would you be getting a next-to-new home, but the yard is FULLY fenced, offering a private patio & deck, more than enough space for the kiddos to run, and it also offers a HEATED detached garage [built in 2021] with a 12' ceiling and a 10' x 10' garage door. A NO maintenance exterior; vinyl siding, composite decking with aluminum railing and a vinyl privacy fence. DON'T WAIT...a beautiful home with a price tag like this -- won't last long!! OFFERED AT $199,000! Definitely worth a look! Click the virtual tour link and have an online look! (id:27989)
Property Details
|
MLS® Number
|
SK987124 |
|
Property Type
|
Single Family |
|
Features
|
Rectangular, Double Width Or More Driveway |
|
Structure
|
Deck, Patio(s) |
Building
|
Bathroom Total
|
2 |
|
Bedrooms Total
|
3 |
|
Appliances
|
Washer, Refrigerator, Dishwasher, Dryer, Window Coverings, Garage Door Opener Remote(s), Stove |
|
Architectural Style
|
Mobile Home |
|
Constructed Date
|
2015 |
|
Cooling Type
|
Central Air Conditioning |
|
Heating Fuel
|
Natural Gas |
|
Heating Type
|
Forced Air |
|
Size Interior
|
1088 Sqft |
|
Type
|
Mobile Home |
Parking
|
Detached Garage
|
|
|
Gravel
|
|
|
Heated Garage
|
|
|
Parking Space(s)
|
2 |
Land
|
Acreage
|
No |
|
Fence Type
|
Fence |
|
Landscape Features
|
Lawn |
|
Size Frontage
|
44 Ft |
|
Size Irregular
|
44x120 |
|
Size Total Text
|
44x120 |
Rooms
| Level |
Type |
Length |
Width |
Dimensions |
|
Main Level |
Kitchen/dining Room |
|
|
15' x 14'7 |
|
Main Level |
Living Room |
|
|
14'7 x 12'4 |
|
Main Level |
Primary Bedroom |
|
|
12'3 x 11'5 |
|
Main Level |
4pc Ensuite Bath |
|
|
7'10 x 5' |
|
Main Level |
Laundry Room |
|
|
5' x 2'10 |
|
Main Level |
Bedroom |
|
|
11'9 x 9'4 |
|
Main Level |
4pc Bathroom |
|
|
8' x 5' |
|
Main Level |
Bedroom |
|
|
8' x 7'5 |
|
Main Level |
Foyer |
|
|
8'9 x 6'3 |
https://www.realtor.ca/real-estate/27596548/1206-autumn-court-rocanville


