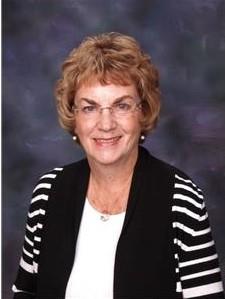4 Bedroom
2 Bathroom
1113 sqft
Bungalow
Fireplace
Central Air Conditioning
Forced Air
Lawn
$449,500
Welcome to this immaculate KEITH built home on one of the nicest crescents in Avalon, close to schools, parks, Stonebridge amenities and easy access to downtown or out of town. HARDWOOD FLOORS in like new condition, this home has always been well cared for and it shows. Both bathrooms have been upgraded, louvered shutters on all main floor windows. Curtains and rods will remain. Electric fireplace in the cozy living room. Main floor bedrooms are all a good size; some closets have organizers. Newer main floor baseboards. Downstairs is totally developed with some newer flooring. Spacious family room, games room, bedroom and 3 pce bath (2022). Furnace replaced in 2005, water heater 2007, shingles in 2019, ductwork cleaned in 2022. The north and west side of the fence were replaced in 2022. Bedroom window may not meet egress code. Attached garage is 12' X 24'. Your family will enjoy the privacy of the huge back yard and patio for summer BBQ's. This home is exceptional. Mr. and Mrs. Clean live here. FORM 917 HAS BEEN SIGNED. Offers must be in by 3 PM - left open until 8 on Monday November 4th and will be presented November 4th at 6 PM. PUBLIC OPEN HOUSE FROM 2-4 SUNDAY November 3, 2024 (id:27989)
Property Details
|
MLS® Number
|
SK987072 |
|
Property Type
|
Single Family |
|
Neigbourhood
|
Avalon |
|
Features
|
Treed, Irregular Lot Size |
|
Structure
|
Patio(s) |
Building
|
Bathroom Total
|
2 |
|
Bedrooms Total
|
4 |
|
Appliances
|
Washer, Refrigerator, Dishwasher, Dryer, Window Coverings, Garage Door Opener Remote(s), Storage Shed, Stove |
|
Architectural Style
|
Bungalow |
|
Basement Development
|
Finished |
|
Basement Type
|
Full (finished) |
|
Constructed Date
|
1959 |
|
Cooling Type
|
Central Air Conditioning |
|
Fireplace Fuel
|
Electric |
|
Fireplace Present
|
Yes |
|
Fireplace Type
|
Conventional |
|
Heating Fuel
|
Natural Gas |
|
Heating Type
|
Forced Air |
|
Stories Total
|
1 |
|
Size Interior
|
1113 Sqft |
|
Type
|
House |
Parking
|
Attached Garage
|
|
|
Parking Space(s)
|
3 |
Land
|
Acreage
|
No |
|
Fence Type
|
Fence |
|
Landscape Features
|
Lawn |
|
Size Frontage
|
59 Ft |
|
Size Irregular
|
6176.00 |
|
Size Total
|
6176 Sqft |
|
Size Total Text
|
6176 Sqft |
Rooms
| Level |
Type |
Length |
Width |
Dimensions |
|
Basement |
Family Room |
|
|
11'6" x 15'6" |
|
Basement |
Family Room |
|
|
9' x 14'7" |
|
Basement |
Games Room |
|
|
16'3" x 16'6" |
|
Basement |
3pc Bathroom |
|
|
11'2" x 12'5" |
|
Basement |
Bedroom |
|
|
11'2" x 12'5" |
|
Basement |
Laundry Room |
|
|
5'2" x 15'2" |
|
Main Level |
Living Room |
|
|
15'5" x 18'9" |
|
Main Level |
Dining Room |
|
|
7'8" x 10'3" |
|
Main Level |
Kitchen |
|
|
10'8" x 11'7" |
|
Main Level |
Primary Bedroom |
|
|
11'3" x 14'6" |
|
Main Level |
4pc Bathroom |
|
|
6'6" x 6'8" |
|
Main Level |
Bedroom |
|
|
10'8" x 10'10" |
|
Main Level |
Bedroom |
|
|
9'10" x 10'10" |
https://www.realtor.ca/real-estate/27594432/12-mcaskill-crescent-saskatoon-avalon


