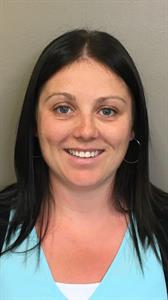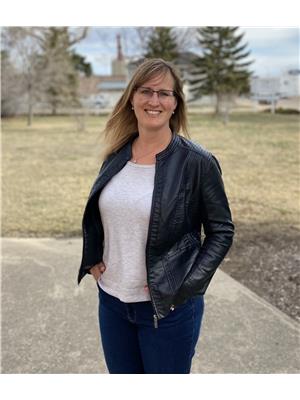735 Jasper Street Maple Creek, Saskatchewan S0N 1N0
$275,000
MOVE IN READY AND QUICK POSSESSION AVAILABLE! This home was built in 1978 but shows like new with all the updates; brand new kitchen, 3 gorgeous bedrooms and 2 lovely renovated bathrooms. All work has been completed to professional standards. The lower level has new high-quality carpets installed throughout. Enjoy the additional space of the large rec room on this lower level with the addition of 1 more bedroom and an office. Another large bathroom is on this floor which also houses a new washer and dryer. The motherboard on the furnace was replaced 5 years ago and the hot water tank was new in August 2023. Moving outside there is a large landscaped fenced backyard and lush green grass in the front. Enjoy the added amenity of a gravel pad already installed and ready for your 16-foot pool! The single car garage is extra-long and easily stores the golf cart as well as one vehicle. Call today to book a tour. (id:27989)
Property Details
| MLS® Number | SK986908 |
| Property Type | Single Family |
| Features | Treed, Rectangular |
| Structure | Patio(s) |
Building
| Bathroom Total | 3 |
| Bedrooms Total | 4 |
| Appliances | Washer, Refrigerator, Dishwasher, Dryer, Microwave, Freezer, Window Coverings, Garage Door Opener Remote(s), Storage Shed, Stove |
| Architectural Style | Bungalow |
| Basement Development | Finished |
| Basement Type | Full (finished) |
| Constructed Date | 1978 |
| Cooling Type | Central Air Conditioning |
| Fireplace Fuel | Gas |
| Fireplace Present | Yes |
| Fireplace Type | Conventional |
| Heating Fuel | Natural Gas |
| Heating Type | Forced Air |
| Stories Total | 1 |
| Size Interior | 1188 Sqft |
| Type | House |
Parking
| Detached Garage | |
| Gravel | |
| Parking Space(s) | 3 |
Land
| Acreage | No |
| Fence Type | Partially Fenced |
| Landscape Features | Lawn |
| Size Frontage | 54 Ft |
| Size Irregular | 7587.00 |
| Size Total | 7587 Sqft |
| Size Total Text | 7587 Sqft |
Rooms
| Level | Type | Length | Width | Dimensions |
|---|---|---|---|---|
| Basement | Family Room | 16'10" x 23'10" | ||
| Basement | Office | 10'7" x 7'4" | ||
| Basement | Bedroom | 10'7" x 9'6" | ||
| Basement | Laundry Room | 9'7" x 12'11" | ||
| Main Level | Kitchen | 13' x 10' | ||
| Main Level | Living Room | 12'1" x 21'6" | ||
| Main Level | Dining Room | 13' x 7'11" | ||
| Main Level | 4pc Bathroom | 7'3" x 6'8" | ||
| Main Level | Bedroom | 9'11" x 12'5" | ||
| Main Level | Bedroom | 11' x 9'3" | ||
| Main Level | Bedroom | 9'10" x 9'5" | ||
| Main Level | 2pc Bathroom | 5'5" x 5' | ||
| Main Level | Enclosed Porch | 5'5" x 9'1" |
https://www.realtor.ca/real-estate/27584119/735-jasper-street-maple-creek
Interested?
Contact us for more information


Lyndi Duffee
Broker
(306) 662-4555


Jacci Migowsky
Salesperson

