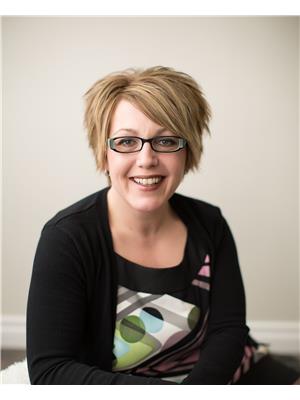306 2641 Woodbridge Drive Prince Albert, Saskatchewan S6W 0A9
$274,900Maintenance,
$366.23 Monthly
Maintenance,
$366.23 MonthlyModern living awaits, step into your dream home! This like-new open concept condo is a perfect size and blend of style and comfort. As you enter you are greeted by a modern functional kitchen with granite counter tops and spacious island, open to the dining and living room areas making it ideal for entertaining. This home has an oversized primary suite with a 3 piece ensuite and walk in shower. The 2nd bedroom is a nice size and the condo is complete with a 4 piece bathroom and separate laundry room. The balcony has a natural gas bbq hookup and an additional storage room ensuring you have plenty of space for your belongings. Residents of this well maintained building enjoy the common area, amenities room with kitchenette, ground floor garage parking, and an elevator! Additionally, application can be made to the board to bring your pet! Located in the West hill close to many amenities and walking distance to the hospital, you dont want to miss the opportunity to own this worry free modern condo! Schedule your private tour today! (id:27989)
Property Details
| MLS® Number | SK986597 |
| Property Type | Single Family |
| Neigbourhood | West Hill PA |
| Community Features | Pets Allowed With Restrictions |
| Features | Elevator, Wheelchair Access, Balcony |
Building
| Bathroom Total | 2 |
| Bedrooms Total | 2 |
| Appliances | Washer, Refrigerator, Intercom, Dishwasher, Dryer, Window Coverings, Stove |
| Architectural Style | Low Rise |
| Constructed Date | 2018 |
| Cooling Type | Wall Unit |
| Heating Type | Hot Water |
| Size Interior | 967 Sqft |
| Type | Apartment |
Parking
| Underground | 1 |
| Other | |
| Parking Space(s) | 1 |
Land
| Acreage | No |
Rooms
| Level | Type | Length | Width | Dimensions |
|---|---|---|---|---|
| Main Level | Kitchen | 11 ft ,7 in | 13 ft ,5 in | 11 ft ,7 in x 13 ft ,5 in |
| Main Level | Dining Room | 10 ft | 10 ft | 10 ft x 10 ft |
| Main Level | Living Room | 11 ft ,1 in | 11 ft ,1 in | 11 ft ,1 in x 11 ft ,1 in |
| Main Level | Bedroom | 9 ft ,6 in | 11 ft ,10 in | 9 ft ,6 in x 11 ft ,10 in |
| Main Level | 4pc Bathroom | 8 ft ,7 in | 5 ft | 8 ft ,7 in x 5 ft |
| Main Level | Primary Bedroom | 14 ft ,6 in | 9 ft ,1 in | 14 ft ,6 in x 9 ft ,1 in |
| Main Level | 3pc Bathroom | 5 ft ,6 in | 8 ft ,4 in | 5 ft ,6 in x 8 ft ,4 in |
https://www.realtor.ca/real-estate/27565789/306-2641-woodbridge-drive-prince-albert-west-hill-pa
Interested?
Contact us for more information


Krystal Hammersmith
Salesperson
(306) 763-0331

