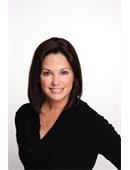58 3101 Tregarva Drive E Regina, Saskatchewan S4V 0K7
$329,900Maintenance,
$355 Monthly
Maintenance,
$355 MonthlyFantastic 2 storey 2 bedroom, 3 bath fully developed condo. Meticulously kept and located in the desirable Riverbend Villas complex ideally located to all amenities. Spacious front entrance leads to wide open floorplan. Main floor living areas feature gleaming hardwood floors. Living/dining area displays a wall of west facing windows allowing in abundance of natural light. Garden door from dining area to back patio and greenspace. Good sized kitchen with centre island and all appliances incl. Handy 2pc bath and inside entry to attached fully insulated garage. 2nd level features huge primary suite with walk in closet, connecting door to main bath and additional large 2nd bedroom. Bsmt fully developed with Rec room, and newly renovated 3/4 bath and laundry room with upgraded washer/dryer. Generous under stair storage. Quick possession available. Call today! (id:27989)
Property Details
| MLS® Number | SK986478 |
| Property Type | Single Family |
| Neigbourhood | River Bend |
| Community Features | Pets Allowed With Restrictions |
| Features | Treed, Rectangular |
| Structure | Patio(s) |
Building
| Bathroom Total | 3 |
| Bedrooms Total | 2 |
| Appliances | Washer, Refrigerator, Dishwasher, Dryer, Microwave, Garage Door Opener Remote(s), Central Vacuum, Stove |
| Architectural Style | 2 Level |
| Basement Development | Finished |
| Basement Type | Full (finished) |
| Constructed Date | 2005 |
| Cooling Type | Central Air Conditioning |
| Heating Fuel | Natural Gas |
| Heating Type | Forced Air |
| Stories Total | 2 |
| Size Interior | 1181 Sqft |
| Type | Row / Townhouse |
Parking
| Attached Garage | |
| Other | |
| Parking Space(s) | 2 |
Land
| Acreage | No |
| Fence Type | Partially Fenced |
| Landscape Features | Lawn |
| Size Irregular | 0.00 |
| Size Total | 0.00 |
| Size Total Text | 0.00 |
Rooms
| Level | Type | Length | Width | Dimensions |
|---|---|---|---|---|
| Second Level | Bedroom | 15' 1" x 17' 9" | ||
| Second Level | Bedroom | 10' 10" x 11' 2" | ||
| Second Level | 4pc Bathroom | Measurements not available | ||
| Basement | Other | 18 ft ,3 in | 15 ft | 18 ft ,3 in x 15 ft |
| Basement | Utility Room | Measurements not available | ||
| Basement | 3pc Bathroom | Measurements not available | ||
| Main Level | Living Room | 10' 2" x 16' 1" | ||
| Main Level | Kitchen | 5' 11" x 6' 11" | ||
| Main Level | Dining Room | 8' 2" x 8' 2" | ||
| Main Level | 2pc Bathroom | Measurements not available |
https://www.realtor.ca/real-estate/27564650/58-3101-tregarva-drive-e-regina-river-bend
Interested?
Contact us for more information


Lori Patrick
Associate Broker
(306) 525-1433

