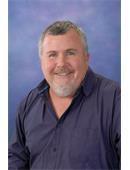4 Bedroom
3 Bathroom
1283 sqft
Bi-Level
Fireplace
Central Air Conditioning
Forced Air
Lawn, Underground Sprinkler
$589,000
Step into this extensively updated and well maintained Custom built 4 bedroom and 3 bath home in Martensville. The main floor features open foyer and wide staircase leading to the main floor and lower level. New kitchen installed in 2023, creating a warm and inviting space that is truly the heart of this home. The kitchen and dining area is very spacious with beautiful quartz counter tops, corner pantry, new stainless steel appliances and beautiful new luxury vinyl tile that is carried out through the main floor. The foyer and both bathroom floors are porcelain tile. Another great feature is the new custom Blinds2000 with Somfy technology on the main floor. There are 3 good sized bedrooms on the main with the master bedroom having a nice walk in closet and updated 4 piece ensuite. The family oriented basement is fully developed with a great layout featuring huge family room, games area and gas fireplace. A perfect area for family movie nights! There is also a 4th bedroom, 4 piece bath and laundry/furnace room. The heated garage is 27' x 27' with epoxy flooring, car lift and tons of storage. The backyard has a 2 tired deck with a hot tub on the lower level, firepit area and garden shed. This family home is move in ready in every way! (id:27989)
Property Details
|
MLS® Number
|
SK986532 |
|
Property Type
|
Single Family |
|
Features
|
Cul-de-sac, Treed, Rectangular, Sump Pump |
|
Structure
|
Deck |
Building
|
Bathroom Total
|
3 |
|
Bedrooms Total
|
4 |
|
Appliances
|
Washer, Refrigerator, Dishwasher, Dryer, Microwave, Alarm System, Window Coverings, Garage Door Opener Remote(s), Storage Shed, Stove |
|
Architectural Style
|
Bi-level |
|
Basement Development
|
Finished |
|
Basement Type
|
Full (finished) |
|
Constructed Date
|
2008 |
|
Cooling Type
|
Central Air Conditioning |
|
Fire Protection
|
Alarm System |
|
Fireplace Fuel
|
Gas |
|
Fireplace Present
|
Yes |
|
Fireplace Type
|
Conventional |
|
Heating Fuel
|
Natural Gas |
|
Heating Type
|
Forced Air |
|
Size Interior
|
1283 Sqft |
|
Type
|
House |
Parking
|
Attached Garage
|
|
|
Interlocked
|
|
|
Heated Garage
|
|
|
Parking Space(s)
|
6 |
Land
|
Acreage
|
No |
|
Fence Type
|
Fence |
|
Landscape Features
|
Lawn, Underground Sprinkler |
|
Size Irregular
|
6969.00 |
|
Size Total
|
6969 Sqft |
|
Size Total Text
|
6969 Sqft |
Rooms
| Level |
Type |
Length |
Width |
Dimensions |
|
Basement |
Family Room |
13 ft ,5 in |
34 ft ,10 in |
13 ft ,5 in x 34 ft ,10 in |
|
Basement |
Bedroom |
11 ft ,2 in |
15 ft ,1 in |
11 ft ,2 in x 15 ft ,1 in |
|
Basement |
4pc Bathroom |
|
|
Measurements not available |
|
Basement |
Laundry Room |
|
|
Measurements not available |
|
Main Level |
Kitchen |
15 ft ,5 in |
10 ft ,10 in |
15 ft ,5 in x 10 ft ,10 in |
|
Main Level |
Dining Room |
11 ft ,7 in |
13 ft ,11 in |
11 ft ,7 in x 13 ft ,11 in |
|
Main Level |
Living Room |
14 ft ,6 in |
14 ft |
14 ft ,6 in x 14 ft |
|
Main Level |
Primary Bedroom |
13 ft |
12 ft ,8 in |
13 ft x 12 ft ,8 in |
|
Main Level |
Bedroom |
9 ft ,3 in |
11 ft |
9 ft ,3 in x 11 ft |
|
Main Level |
Bedroom |
9 ft ,2 in |
9 ft ,11 in |
9 ft ,2 in x 9 ft ,11 in |
|
Main Level |
4pc Ensuite Bath |
|
|
Measurements not available |
|
Main Level |
4pc Bathroom |
|
|
Measurements not available |
https://www.realtor.ca/real-estate/27564105/125-ewles-place-martensville


