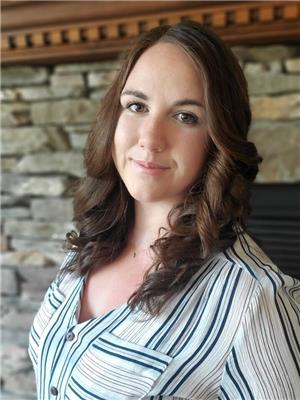2 Bedroom
2 Bathroom
1760 sqft
2 Level
Central Air Conditioning
Forced Air
Lawn
$245,000
Discover the perfect blend of historic charm and modern comfort in this beautifully maintained 1908 character home. This 1760sqft, 2-story home features 2 spacious bedrooms (with potential to revert to 3), 1.5 bathrooms with room to make the half bath a second full bath, and boasts high ceilings, two cozy living rooms, and a sunlit dining area. Enjoy the warmth of natural gas heating, with a HE furnace and updated modern windows. The home also includes a charming sunroom, a beautifully landscaped backyard with a newly built 10'x 12' pergola, as well as a classic second-story balcony. With its unique character and versatile living spaces, this home is a true gem in a serene neighborhood. (id:27989)
Property Details
|
MLS® Number
|
SK986471 |
|
Property Type
|
Single Family |
|
Neigbourhood
|
West Hill PA |
|
Features
|
Treed, Lane, Rectangular, Balcony, Paved Driveway |
|
Structure
|
Deck, Patio(s) |
Building
|
Bathroom Total
|
2 |
|
Bedrooms Total
|
2 |
|
Appliances
|
Washer, Refrigerator, Dishwasher, Dryer, Microwave, Storage Shed, Stove |
|
Architectural Style
|
2 Level |
|
Basement Development
|
Unfinished |
|
Basement Type
|
Full, Crawl Space (unfinished) |
|
Constructed Date
|
1908 |
|
Cooling Type
|
Central Air Conditioning |
|
Heating Fuel
|
Natural Gas |
|
Heating Type
|
Forced Air |
|
Stories Total
|
2 |
|
Size Interior
|
1760 Sqft |
|
Type
|
House |
Parking
Land
|
Acreage
|
No |
|
Fence Type
|
Partially Fenced |
|
Landscape Features
|
Lawn |
|
Size Frontage
|
38 Ft |
|
Size Irregular
|
4598.00 |
|
Size Total
|
4598 Sqft |
|
Size Total Text
|
4598 Sqft |
Rooms
| Level |
Type |
Length |
Width |
Dimensions |
|
Second Level |
3pc Bathroom |
|
|
8' x 8' 1" |
|
Second Level |
Bedroom |
|
|
8' 9" x 13' 1" |
|
Second Level |
Primary Bedroom |
|
|
18' 5" x 13' 9" |
|
Main Level |
Family Room |
|
|
12' x 12' |
|
Main Level |
Laundry Room |
|
|
8' x 4' |
|
Main Level |
Kitchen |
|
|
10' x 9' 9" |
|
Main Level |
Dining Room |
|
|
11' 5" x 12' 10" |
|
Main Level |
Living Room |
|
|
13' x 13' 7" |
|
Main Level |
Foyer |
|
|
12' 11" x 4' 10" |
|
Main Level |
Sunroom |
|
|
7'7" x 22'9" |
https://www.realtor.ca/real-estate/27559541/219-21st-street-w-prince-albert-west-hill-pa



