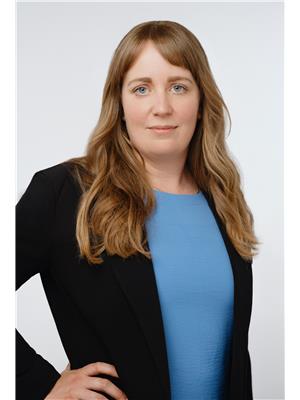4 Bedroom
3 Bathroom
1074 sqft
Bi-Level
Fireplace
Central Air Conditioning
Forced Air
Lawn, Underground Sprinkler, Garden Area
$269,900
Nestled on a quiet street, this beautifully maintained bi-level home is just a short walk from Northwest College and the local high school—perfect for families. This home offers modern comfort with newer windows, central air conditioning, a water softener, updated flooring throughout, and brand-new shingles installed this year. The kitchen features new custom cabinetry and room for a good sized dining table. With 3 bedrooms upstairs, the primary bedroom includes a private two-piece ensuite for added convenience and privacy. The large lower level living room features a gas-burning fireplace, perfect for cozy evenings and movie nights. Outside, a two-level deck overlooks a large, pie-shaped lot with a fully fenced yard, ideal for pets, kids, and gardening enthusiasts. Additional highlights include a newly paved asphalt driveway, underground sprinkler system, a long 32-foot detached garage, and plenty of parking. With so many thoughtful updates, this home is move-in ready and perfect for making lasting memories. (id:27989)
Property Details
|
MLS® Number
|
SK986460 |
|
Property Type
|
Single Family |
|
Neigbourhood
|
Centennial Park |
|
Features
|
Treed, Irregular Lot Size |
|
Structure
|
Deck |
Building
|
Bathroom Total
|
3 |
|
Bedrooms Total
|
4 |
|
Appliances
|
Washer, Refrigerator, Dishwasher, Dryer, Microwave, Stove |
|
Architectural Style
|
Bi-level |
|
Basement Development
|
Finished |
|
Basement Type
|
Full, Partial (finished) |
|
Constructed Date
|
1977 |
|
Cooling Type
|
Central Air Conditioning |
|
Fireplace Fuel
|
Gas |
|
Fireplace Present
|
Yes |
|
Fireplace Type
|
Conventional |
|
Heating Type
|
Forced Air |
|
Size Interior
|
1074 Sqft |
|
Type
|
House |
Parking
|
Detached Garage
|
|
|
Parking Pad
|
|
|
Parking Space(s)
|
3 |
Land
|
Acreage
|
No |
|
Fence Type
|
Fence |
|
Landscape Features
|
Lawn, Underground Sprinkler, Garden Area |
|
Size Frontage
|
42 Ft ,6 In |
|
Size Irregular
|
9728.00 |
|
Size Total
|
9728 Sqft |
|
Size Total Text
|
9728 Sqft |
Rooms
| Level |
Type |
Length |
Width |
Dimensions |
|
Basement |
Other |
|
|
13'3" x 21'10" |
|
Basement |
Bedroom |
|
|
16'7" x 10'8" |
|
Basement |
Laundry Room |
|
|
8' x 5'2" |
|
Basement |
3pc Bathroom |
|
|
7' x 10'9" |
|
Main Level |
Foyer |
|
|
6'8" x 3'7" |
|
Main Level |
Living Room |
|
|
13'10" x 14'9" |
|
Main Level |
Kitchen/dining Room |
|
|
21'5" x 11'3" |
|
Main Level |
4pc Bathroom |
|
|
7' x 6'2" |
|
Main Level |
Bedroom |
|
|
10'5" x 7'11" |
|
Main Level |
Primary Bedroom |
|
|
11'1" x 11'10" |
|
Main Level |
2pc Ensuite Bath |
|
|
4'3" x 5'3" |
|
Main Level |
Bedroom |
|
|
10'6" x 9' |
https://www.realtor.ca/real-estate/27558878/1741-centennial-crescent-north-battleford-centennial-park



