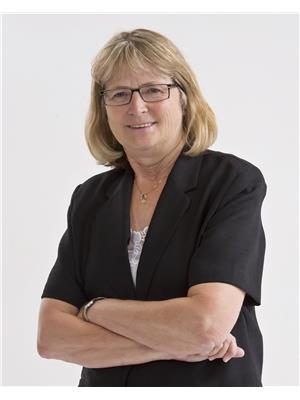4 Bedroom
2 Bathroom
871 sqft
Raised Bungalow
Central Air Conditioning, Air Exchanger
Forced Air
$344,500
A PERFECT HOME AWAITS YOU - OVER 1700 sq ft of Living Space in this 2013 built 4 bedroom 2 bathroom raised bungalow.... Immaculate & Move In Ready!! Open concept living room, dining and kitchen. Beautiful kitchen with ample cabinets featuring under cabinet lighting, stainless appliances and a breakfast bar with under counter custom built cabinets for that extra storage. 2 bedrooms and a 4pce bath complete the main floor. Lower level is finished with large family room, 2 more bedrooms, 3pce bath and laundry/utility room complete with washer and dryer. All bedrooms are spacious with large closets. Step outside onto a large deck with privacy screening and natural gas BBQ hookup. Totally fenced Xeriscape yard. This package is complete with 16x24 garage. Don't Miss Out - CALL A REALTOR TODAY TO VIEW THIS AWESOME HOME!! (id:27989)
Property Details
|
MLS® Number
|
SK986424 |
|
Property Type
|
Single Family |
|
Neigbourhood
|
Westmount/Elsom |
|
Features
|
Rectangular, Double Width Or More Driveway |
|
Structure
|
Deck |
Building
|
Bathroom Total
|
2 |
|
Bedrooms Total
|
4 |
|
Appliances
|
Washer, Refrigerator, Dishwasher, Dryer, Microwave, Alarm System, Window Coverings, Garage Door Opener Remote(s), Stove |
|
Architectural Style
|
Raised Bungalow |
|
Basement Development
|
Finished |
|
Basement Type
|
Full (finished) |
|
Constructed Date
|
2013 |
|
Cooling Type
|
Central Air Conditioning, Air Exchanger |
|
Fire Protection
|
Alarm System |
|
Heating Fuel
|
Natural Gas |
|
Heating Type
|
Forced Air |
|
Stories Total
|
1 |
|
Size Interior
|
871 Sqft |
|
Type
|
House |
Parking
|
Detached Garage
|
|
|
Gravel
|
|
|
Parking Space(s)
|
3 |
Land
|
Acreage
|
No |
|
Fence Type
|
Fence |
|
Size Frontage
|
33 Ft |
|
Size Irregular
|
33x110 |
|
Size Total Text
|
33x110 |
Rooms
| Level |
Type |
Length |
Width |
Dimensions |
|
Basement |
Family Room |
17 ft |
11 ft ,4 in |
17 ft x 11 ft ,4 in |
|
Basement |
Bedroom |
11 ft ,7 in |
10 ft ,2 in |
11 ft ,7 in x 10 ft ,2 in |
|
Basement |
Bedroom |
13 ft ,2 in |
9 ft ,2 in |
13 ft ,2 in x 9 ft ,2 in |
|
Basement |
3pc Bathroom |
|
|
Measurements not available |
|
Basement |
Laundry Room |
12 ft ,2 in |
16 ft |
12 ft ,2 in x 16 ft |
|
Main Level |
Living Room |
12 ft ,6 in |
14 ft |
12 ft ,6 in x 14 ft |
|
Main Level |
Kitchen |
11 ft ,2 in |
8 ft |
11 ft ,2 in x 8 ft |
|
Main Level |
Dining Room |
8 ft ,6 in |
8 ft |
8 ft ,6 in x 8 ft |
|
Main Level |
Bedroom |
10 ft ,2 in |
12 ft ,10 in |
10 ft ,2 in x 12 ft ,10 in |
|
Main Level |
Bedroom |
11 ft ,9 in |
11 ft ,6 in |
11 ft ,9 in x 11 ft ,6 in |
|
Main Level |
4pc Bathroom |
|
|
Measurements not available |
https://www.realtor.ca/real-estate/27557606/1105-lillooet-street-w-moose-jaw-westmountelsom


