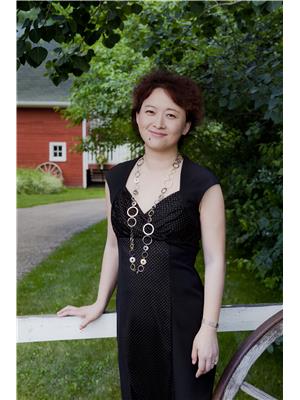3 Bedroom
2 Bathroom
1028 sqft
Central Air Conditioning
Forced Air
Lawn
$449,900
Great Lakeview family home! Located at the top of the Cul-de-Sac on a large, pie shaped lot. The 4 level split home is introduced by a large concrete drive leading to a double attached garage. Maintenance free exterior with many upgrades including new roof 2022, water heater 2022, 2 ton air conditioner 2023, front /back yard 2021. The main floor is open concept comes with living /dining room and a kitchen. Plenty of sunlight in all rooms. Stainless steel appliances plus a natural gas range makes a pleasant kitchen. The upper level features 3 bedrooms with the larger primary bedroom having direct access to the larger 4 piece bath with soaker tub. The 3rd level has a rough in for a future wet bar! The developed 4th level offers 2 dens, storage and a 3 piece bathroom. New furnace and new c/air add comfort. Private mature yard with large sized deck that is fully and beautifully landscaped. N/Gas BBQ outlet at the deck. Double attached garage ,close to bus stop and walking distance to school. Come make this house your home! (id:27989)
Property Details
|
MLS® Number
|
SK986425 |
|
Property Type
|
Single Family |
|
Neigbourhood
|
Lakeview SA |
|
Features
|
Cul-de-sac, Treed |
|
Structure
|
Deck |
Building
|
Bathroom Total
|
2 |
|
Bedrooms Total
|
3 |
|
Appliances
|
Washer, Refrigerator, Dishwasher, Dryer, Window Coverings, Hood Fan, Stove |
|
Basement Development
|
Finished |
|
Basement Type
|
Full (finished) |
|
Constructed Date
|
1983 |
|
Construction Style Split Level
|
Split Level |
|
Cooling Type
|
Central Air Conditioning |
|
Heating Fuel
|
Natural Gas |
|
Heating Type
|
Forced Air |
|
Size Interior
|
1028 Sqft |
|
Type
|
House |
Parking
|
Attached Garage
|
|
|
Parking Space(s)
|
4 |
Land
|
Acreage
|
No |
|
Fence Type
|
Fence |
|
Landscape Features
|
Lawn |
|
Size Irregular
|
7024.00 |
|
Size Total
|
7024 Sqft |
|
Size Total Text
|
7024 Sqft |
Rooms
| Level |
Type |
Length |
Width |
Dimensions |
|
Second Level |
Bedroom |
9 ft ,8 in |
12 ft ,8 in |
9 ft ,8 in x 12 ft ,8 in |
|
Second Level |
Bedroom |
8 ft ,9 in |
9 ft ,3 in |
8 ft ,9 in x 9 ft ,3 in |
|
Second Level |
4pc Bathroom |
5 ft ,1 in |
9 ft ,9 in |
5 ft ,1 in x 9 ft ,9 in |
|
Second Level |
Bedroom |
8 ft ,4 in |
9 ft ,9 in |
8 ft ,4 in x 9 ft ,9 in |
|
Third Level |
Family Room |
16 ft ,2 in |
22 ft ,8 in |
16 ft ,2 in x 22 ft ,8 in |
|
Fourth Level |
Den |
9 ft ,6 in |
9 ft ,1 in |
9 ft ,6 in x 9 ft ,1 in |
|
Fourth Level |
Den |
8 ft ,4 in |
8 ft ,1 in |
8 ft ,4 in x 8 ft ,1 in |
|
Fourth Level |
Storage |
3 ft ,2 in |
8 ft ,3 in |
3 ft ,2 in x 8 ft ,3 in |
|
Fourth Level |
Utility Room |
9 ft ,9 in |
10 ft ,8 in |
9 ft ,9 in x 10 ft ,8 in |
|
Fourth Level |
3pc Bathroom |
5 ft ,8 in |
8 ft ,4 in |
5 ft ,8 in x 8 ft ,4 in |
|
Main Level |
Living Room |
13 ft ,9 in |
11 ft ,8 in |
13 ft ,9 in x 11 ft ,8 in |
|
Main Level |
Dining Room |
12 ft ,7 in |
9 ft ,3 in |
12 ft ,7 in x 9 ft ,3 in |
|
Main Level |
Kitchen |
10 ft ,9 in |
11 ft ,2 in |
10 ft ,9 in x 11 ft ,2 in |
https://www.realtor.ca/real-estate/27556757/219-wollaston-place-saskatoon-lakeview-sa



