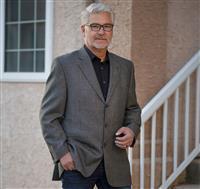3 Bedroom
3 Bathroom
1184 sqft
Bi-Level
Fireplace
Central Air Conditioning, Air Exchanger
Forced Air, Hot Water, In Floor Heating
Acreage
Lawn, Underground Sprinkler, Garden Area
$449,900
Country Living at it's Finest! Stunning acreage close to City and Golf Course. Discover the perfect balance of luxury and tranquility with this 1184 sq. ft. main floor, fully finished home, nestled in a secluded setting just 150 meters off paved road and moments away from Silver Hills Golf Course. Detailed finish includes Bamboo Hardwood in living and bedroom areas, laminate Travertine tile floors in kitchen and bath. 9 foot ceilings with detailed finish including central air, triple glazed, low e argon filled windows, enjoy gorgeous sunsets from your private balcony off the master bedroom and enjoy the main floor laundry/bathroom off your master bedroom. Enjoy morning coffee and afternoon shade in the three season room on the East facing deck. Open dining room living room is bright and cheery with a featured electric fireplace, off a custom designed kitchen with existing natural gas range which is also pre-wired for an electric range. The lower level bathroom features a multifunction Steam Shower. This is great for tired muscles, aching joints, or just plain cold body. Old man winter is controlled with a well designed apricus solar hot water system, tankless 98% efficient water heater with complementary high energy efficient gas furnace with modulating control and a Van EE Heat recovery ventilator with in floor radiant hot water heat throughout lower level including garages/workshop. Property is monitored with Security System. There is a 26’ X 28’ “Coverall” Quonset at the back of the yard. Great for storing all the outdoor toys. (id:27989)
Property Details
|
MLS® Number
|
SK986354 |
|
Property Type
|
Single Family |
|
Community Features
|
School Bus |
|
Features
|
Acreage, Treed, Rolling, Rectangular, Double Width Or More Driveway |
|
Structure
|
Deck, Patio(s) |
Building
|
Bathroom Total
|
3 |
|
Bedrooms Total
|
3 |
|
Appliances
|
Washer, Refrigerator, Dishwasher, Dryer, Alarm System, Humidifier, Window Coverings, Garage Door Opener Remote(s), Hood Fan, Storage Shed, Stove |
|
Architectural Style
|
Bi-level |
|
Basement Development
|
Finished |
|
Basement Type
|
Full (finished) |
|
Constructed Date
|
2008 |
|
Cooling Type
|
Central Air Conditioning, Air Exchanger |
|
Fire Protection
|
Alarm System |
|
Fireplace Fuel
|
Electric |
|
Fireplace Present
|
Yes |
|
Fireplace Type
|
Conventional |
|
Heating Fuel
|
Natural Gas, Solar |
|
Heating Type
|
Forced Air, Hot Water, In Floor Heating |
|
Size Interior
|
1184 Sqft |
|
Type
|
House |
Parking
|
Attached Garage
|
|
|
R V
|
|
|
Heated Garage
|
|
|
Parking Space(s)
|
8 |
Land
|
Acreage
|
Yes |
|
Landscape Features
|
Lawn, Underground Sprinkler, Garden Area |
|
Size Irregular
|
2.47 |
|
Size Total
|
2.47 Ac |
|
Size Total Text
|
2.47 Ac |
Rooms
| Level |
Type |
Length |
Width |
Dimensions |
|
Basement |
Bedroom |
|
|
12'2" x 12'1" |
|
Basement |
Family Room |
|
|
15'11" x 12'5" |
|
Basement |
3pc Bathroom |
|
|
6'6" x 7'11" |
|
Basement |
Utility Room |
|
|
9'6" x 6'3" |
|
Basement |
Storage |
|
|
10'2" x 11'9" |
|
Basement |
Storage |
|
|
9'1" x 4'10" |
|
Main Level |
Kitchen |
|
|
14' x 10'11" |
|
Main Level |
Dining Room |
|
|
10'2" x 8'4" |
|
Main Level |
Living Room |
|
|
12'5" x 10'8" |
|
Main Level |
Primary Bedroom |
|
|
13'9" x 11'11" |
|
Main Level |
Bedroom |
|
|
11'11" x 10'3" |
|
Main Level |
4pc Bathroom |
|
|
8'6" x 6'1" |
|
Main Level |
Laundry Room |
|
|
9'10" x 7'9" |
|
Main Level |
Sunroom |
|
|
11'8" x 8'7" |
https://www.realtor.ca/real-estate/27553902/247acres-dupuis-acreage-prince-albert-rm-no-461


