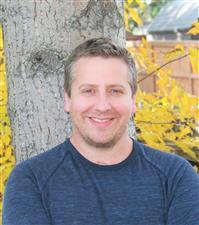3 Bedroom
2 Bathroom
792 sqft
Bungalow
Central Air Conditioning
Forced Air
Lawn
$215,000
Great starter home with 3 beds, 2 baths, and potential for an income suite! Perfectly situated near the hospital, aquatic center, and close to schools puts you within walking distance of several great amenities that the city has to offer. This clean home offers a recently renovated basement with vinyl plank flooring, a sink for a potential kitchenette, 220V plug for a stove, and you will enjoy some peace of mind updates that include furnace and water heater in 2018, sump pump, and a new electrical panel. The yard is beautiful with mature trees, fruit trees, and raised garden bed. For more information, don’t hesitate to call your favourite Realtor! (id:27989)
Property Details
|
MLS® Number
|
SK986289 |
|
Property Type
|
Single Family |
|
Features
|
Treed, Lane, Rectangular, Sump Pump |
Building
|
Bathroom Total
|
2 |
|
Bedrooms Total
|
3 |
|
Appliances
|
Washer, Refrigerator, Dishwasher, Dryer, Alarm System, Window Coverings, Storage Shed, Stove |
|
Architectural Style
|
Bungalow |
|
Basement Development
|
Finished |
|
Basement Type
|
Full (finished) |
|
Constructed Date
|
1963 |
|
Cooling Type
|
Central Air Conditioning |
|
Fire Protection
|
Alarm System |
|
Heating Fuel
|
Natural Gas |
|
Heating Type
|
Forced Air |
|
Stories Total
|
1 |
|
Size Interior
|
792 Sqft |
|
Type
|
House |
Parking
Land
|
Acreage
|
No |
|
Fence Type
|
Fence |
|
Landscape Features
|
Lawn |
|
Size Frontage
|
59 Ft ,9 In |
|
Size Irregular
|
0.17 |
|
Size Total
|
0.17 Ac |
|
Size Total Text
|
0.17 Ac |
Rooms
| Level |
Type |
Length |
Width |
Dimensions |
|
Basement |
Family Room |
15 ft ,4 in |
10 ft ,4 in |
15 ft ,4 in x 10 ft ,4 in |
|
Basement |
Bedroom |
9 ft ,1 in |
8 ft ,4 in |
9 ft ,1 in x 8 ft ,4 in |
|
Basement |
3pc Bathroom |
6 ft ,11 in |
5 ft |
6 ft ,11 in x 5 ft |
|
Basement |
Utility Room |
21 ft ,10 in |
10 ft ,3 in |
21 ft ,10 in x 10 ft ,3 in |
|
Main Level |
Living Room |
17 ft ,2 in |
11 ft ,4 in |
17 ft ,2 in x 11 ft ,4 in |
|
Main Level |
Kitchen |
15 ft ,5 in |
8 ft ,2 in |
15 ft ,5 in x 8 ft ,2 in |
|
Main Level |
Bedroom |
11 ft ,3 in |
9 ft |
11 ft ,3 in x 9 ft |
|
Main Level |
Bedroom |
9 ft ,9 in |
9 ft ,2 in |
9 ft ,9 in x 9 ft ,2 in |
|
Main Level |
4pc Bathroom |
7 ft ,9 in |
4 ft ,10 in |
7 ft ,9 in x 4 ft ,10 in |
https://www.realtor.ca/real-estate/27552847/609-1st-street-w-meadow-lake



