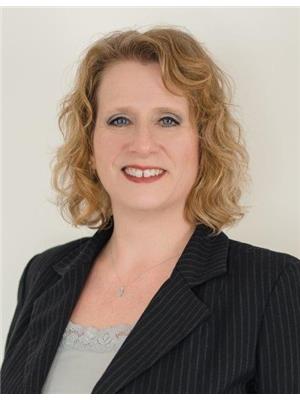1462 105th Street North Battleford, Saskatchewan S9A 1T3
$144,900
Looking for you first home? Take a look at this roomy 1 1/2 storey with a modern double car garage and parking pad in the back. A beautiful antique door with an oval window greets you as you enter the main floor that is equipped to serve your family, featuring a large kitchen with a built-in dishwasher, a dedicated dining space, living room with timeless oak trim & baseboards, and office/bedroom. Heading up the red carpet on the wide original staircase, you’ll find an additional 400+ sqft of living space with the master bedroom, two spare bedrooms, and a 3-piece bathroom. In the basement that was constructed in 1950, you’ll find a family room, a den, a 4-piece bathroom, storage room, and a tidy laundry room with a laundry sink. The backyard features a raised deck, garden, and grass area to spend your summers in. Wait - don’t forget about the beautiful 22x26 double car garage built in 1997! All the kitchen appliances along with the washer and dryer will remain. Some of the pricey items have been taken care of in past years: furnace & water heater 2011, shingles on the house 2015, eaves & down spouts on house 2017, shingles on the garage 2020, rebuilt deck with treated wood 2019. Whether you are looking for your first home or your next home, take a look at this beautiful property today! Call or text for a personal showing.. (id:27989)
Property Details
| MLS® Number | SK986290 |
| Property Type | Single Family |
| Neigbourhood | Sapp Valley |
| Features | Treed, Rectangular |
| Structure | Deck |
Building
| Bathroom Total | 2 |
| Bedrooms Total | 4 |
| Appliances | Washer, Refrigerator, Dryer, Window Coverings, Garage Door Opener Remote(s), Storage Shed, Stove |
| Basement Development | Finished |
| Basement Type | Full (finished) |
| Constructed Date | 1915 |
| Fireplace Fuel | Gas |
| Fireplace Present | Yes |
| Fireplace Type | Conventional |
| Heating Fuel | Natural Gas |
| Heating Type | Forced Air |
| Stories Total | 2 |
| Size Interior | 1121 Sqft |
| Type | House |
Parking
| Detached Garage | |
| Parking Pad | |
| Parking Space(s) | 4 |
Land
| Acreage | No |
| Fence Type | Partially Fenced |
| Landscape Features | Lawn, Garden Area |
| Size Frontage | 50 Ft |
| Size Irregular | 6000.00 |
| Size Total | 6000 Sqft |
| Size Total Text | 6000 Sqft |
Rooms
| Level | Type | Length | Width | Dimensions |
|---|---|---|---|---|
| Second Level | Bedroom | 13 ft ,4 in | 8 ft ,4 in | 13 ft ,4 in x 8 ft ,4 in |
| Second Level | Bedroom | 10 ft ,2 in | 9 ft ,5 in | 10 ft ,2 in x 9 ft ,5 in |
| Second Level | Bedroom | 7 ft ,1 in | 8 ft ,7 in | 7 ft ,1 in x 8 ft ,7 in |
| Second Level | 3pc Bathroom | Measurements not available | ||
| Basement | Other | 17 ft | 8 ft ,11 in | 17 ft x 8 ft ,11 in |
| Basement | Den | 7 ft ,9 in | 8 ft ,9 in | 7 ft ,9 in x 8 ft ,9 in |
| Basement | 4pc Bathroom | Measurements not available | ||
| Basement | Laundry Room | Measurements not available | ||
| Basement | Utility Room | Measurements not available | ||
| Main Level | Kitchen | 11 ft ,1 in | 17 ft ,3 in | 11 ft ,1 in x 17 ft ,3 in |
| Main Level | Dining Room | 11 ft ,5 in | 10 ft ,11 in | 11 ft ,5 in x 10 ft ,11 in |
| Main Level | Bedroom | 7 ft ,6 in | 9 ft ,9 in | 7 ft ,6 in x 9 ft ,9 in |
| Main Level | Living Room | 12 ft | 11 ft ,5 in | 12 ft x 11 ft ,5 in |
https://www.realtor.ca/real-estate/27551144/1462-105th-street-north-battleford-sapp-valley
Interested?
Contact us for more information


Alberta Mak
Broker
www.battlefordsrealestate.ca/
https://www.facebook.com/actionrealtyasmltd/

