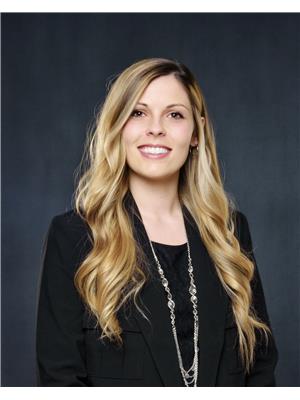4026 Castle Road Regina, Saskatchewan S4S 6A4
3 Bedroom
2 Bathroom
1034 sqft
2 Level
Forced Air
$124,900Maintenance,
$400 Monthly
Maintenance,
$400 MonthlyWelcome to this 2 storey attached row/townhouse unit close to U of R and many east end amenities. This Corner unit townhouse features 1034 square feet, 3 bedrooms (master bedroom has a walk in closet) and a four piece bathroom on the 2nd floor. Galley style eat-in kitchen, nice size living room, with a 2 piece bath on the main floor and an unfinished basement ready for development as well as one titled parking stall! Lots of potential to create a great investment property, or renovation project. (id:27989)
Property Details
| MLS® Number | SK986241 |
| Property Type | Single Family |
| Neigbourhood | Whitmore Park |
| Community Features | Pets Allowed With Restrictions |
Building
| Bathroom Total | 2 |
| Bedrooms Total | 3 |
| Architectural Style | 2 Level |
| Basement Development | Unfinished |
| Basement Type | Full (unfinished) |
| Constructed Date | 1973 |
| Heating Fuel | Natural Gas |
| Heating Type | Forced Air |
| Stories Total | 2 |
| Size Interior | 1034 Sqft |
| Type | Row / Townhouse |
Parking
| Parking Space(s) | 1 |
Land
| Acreage | No |
Rooms
| Level | Type | Length | Width | Dimensions |
|---|---|---|---|---|
| Second Level | Bedroom | 8 ft ,2 in | 10 ft ,6 in | 8 ft ,2 in x 10 ft ,6 in |
| Second Level | Bedroom | 8 ft ,2 in | 15 ft | 8 ft ,2 in x 15 ft |
| Second Level | Bedroom | 7 ft ,8 in | 15 ft ,4 in | 7 ft ,8 in x 15 ft ,4 in |
| Second Level | 4pc Bathroom | Measurements not available | ||
| Main Level | Living Room | 10 ft | 18 ft ,5 in | 10 ft x 18 ft ,5 in |
| Main Level | 2pc Bathroom | Measurements not available | ||
| Main Level | Kitchen | 7 ft ,8 in | 15 ft ,4 in | 7 ft ,8 in x 15 ft ,4 in |
https://www.realtor.ca/real-estate/27549755/4026-castle-road-regina-whitmore-park
Interested?
Contact us for more information

Cheyanne Taylor
Salesperson

