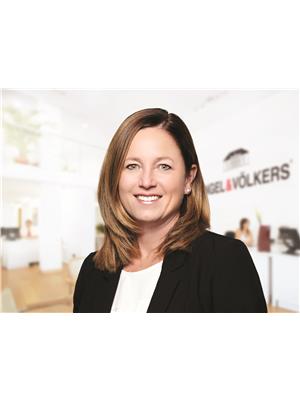256 Woodland Avenue Buena Vista, Saskatchewan S2V 1B3
$359,900
Lake Home at Buena Vista with a yard and location that is excellent! This year round home is resort lifestyle inside and out. Over 1800 sq feet of living space, 4 bedrooms and 3 bathrooms. Vaulted A frame great room that provides spacious dining room and living room. Features include a wood burning fireplace, spiral staircase in the middle of the home, a sauna, walk out basement, large wrap deck and a hot tub. Upstairs has a fantastic view of the lake, 2 good size bedrooms with a centrally located bathroom. The upstairs bedroom has a walk in closet, access for ensuite bathroom and door to upper deck. Downstairs has its own suite appeal with a family room, bedroom, bathroom and sauna. High efficient furnace with central air; 200 amp panel. There is a work shop room. A functional kitchen with lots of counter top and large fridge - great for hosting gatherings. A circular driveway with branch out parking spaces, RV Parking, the yard has it's own park like appeal with various sitting spots, perennials, mature shrubs, a sheltered fire pit area, shed and garden spot. PLUS Natural gas BBQ hook up. The home has been cared for, it is ready for the next family to enjoy - a lakeview property retreat - with walking paths, beaches and local amenities. Easy commute with paved highways. (id:27989)
Property Details
| MLS® Number | SK986245 |
| Property Type | Single Family |
| Features | Treed, Irregular Lot Size, Balcony, Recreational |
| Structure | Deck, Patio(s) |
Building
| Bathroom Total | 3 |
| Bedrooms Total | 4 |
| Appliances | Washer, Refrigerator, Dishwasher, Dryer, Microwave, Alarm System, Freezer, Garburator, Window Coverings, Central Vacuum - Roughed In, Storage Shed, Stove |
| Basement Development | Finished |
| Basement Features | Walk Out |
| Basement Type | Full (finished) |
| Constructed Date | 1976 |
| Cooling Type | Central Air Conditioning |
| Fire Protection | Alarm System |
| Fireplace Fuel | Wood |
| Fireplace Present | Yes |
| Fireplace Type | Conventional |
| Heating Fuel | Electric, Natural Gas |
| Heating Type | Baseboard Heaters, Forced Air |
| Stories Total | 2 |
| Size Interior | 1110 Sqft |
| Type | House |
Parking
| R V | |
| Gravel | |
| Parking Space(s) | 6 |
Land
| Acreage | No |
| Landscape Features | Lawn, Garden Area |
| Size Irregular | 0.45 |
| Size Total | 0.45 Ac |
| Size Total Text | 0.45 Ac |
Rooms
| Level | Type | Length | Width | Dimensions |
|---|---|---|---|---|
| Second Level | Bedroom | 14 ft ,3 in | 9 ft ,4 in | 14 ft ,3 in x 9 ft ,4 in |
| Second Level | 2pc Bathroom | 5 ft ,4 in | 5 ft ,4 in | 5 ft ,4 in x 5 ft ,4 in |
| Second Level | Bedroom | 14 ft ,3 in | 8 ft ,2 in | 14 ft ,3 in x 8 ft ,2 in |
| Basement | Family Room | 19 ft | 10 ft | 19 ft x 10 ft |
| Basement | Bedroom | 11 ft | 8 ft ,2 in | 11 ft x 8 ft ,2 in |
| Basement | 2pc Bathroom | 5 ft ,3 in | 5 ft ,5 in | 5 ft ,3 in x 5 ft ,5 in |
| Basement | Other | 5 ft ,3 in | 4 ft | 5 ft ,3 in x 4 ft |
| Basement | Laundry Room | 9 ft ,1 in | 6 ft ,8 in | 9 ft ,1 in x 6 ft ,8 in |
| Basement | Foyer | 10 ft ,11 in | 5 ft ,8 in | 10 ft ,11 in x 5 ft ,8 in |
| Main Level | Kitchen | 12 ft ,5 in | 10 ft ,8 in | 12 ft ,5 in x 10 ft ,8 in |
| Main Level | Dining Room | 11 ft ,7 in | 9 ft | 11 ft ,7 in x 9 ft |
| Main Level | Living Room | 19 ft ,4 in | 11 ft ,7 in | 19 ft ,4 in x 11 ft ,7 in |
| Main Level | Bedroom | 12 ft ,4 in | 9 ft ,7 in | 12 ft ,4 in x 9 ft ,7 in |
| Main Level | 4pc Bathroom | 7 ft ,9 in | 7 ft ,2 in | 7 ft ,9 in x 7 ft ,2 in |
https://www.realtor.ca/real-estate/27549133/256-woodland-avenue-buena-vista
Interested?
Contact us for more information


Jeff Markewich
Broker
regina.evrealestate.com/
https://www.facebook.com/JeffMarkewichRE/


