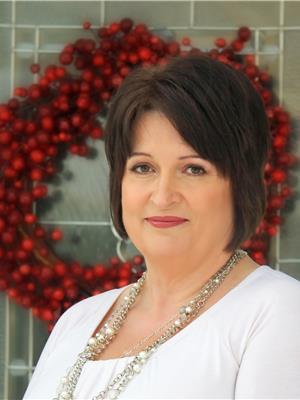3 Bedroom
2 Bathroom
864 sqft
Bungalow
Forced Air
Lawn, Underground Sprinkler, Garden Area
$248,000
Step into this stunning character home, blending timeless charm with modern updates in the highly sought-after Northeast area of Swift Current. The open-concept main floor is beautifully designed, featuring an updated kitchen, dining room, and living room. With two bedrooms and a stylish 4-piece bathroom, the main level is perfect for comfortable living. The finished basement adds even more space, offering a cozy family room, a 3-piece bathroom, an additional bedroom, and a convenient laundry room. The home also boasts newer vinyl siding and updated PVC windows, ensuring energy efficiency and low maintenance. Outside, you’ll find a large fully fenced backyard, perfect for family fun and entertaining. Enjoy the wrap-around deck and enclosed side patio for year-round relaxation. Keeping the yard lush and green is easy with the underground sprinkler system. This beautiful home is move-in ready and full of character—don’t miss out on this gem in Northeast Swift Current! (id:27989)
Property Details
|
MLS® Number
|
SK986065 |
|
Property Type
|
Single Family |
|
Neigbourhood
|
North East |
|
Features
|
Treed, Rectangular |
|
Structure
|
Deck, Patio(s) |
Building
|
Bathroom Total
|
2 |
|
Bedrooms Total
|
3 |
|
Appliances
|
Washer, Refrigerator, Dishwasher, Dryer, Window Coverings, Stove |
|
Architectural Style
|
Bungalow |
|
Basement Development
|
Partially Finished |
|
Basement Type
|
Full (partially Finished) |
|
Constructed Date
|
1930 |
|
Heating Fuel
|
Natural Gas |
|
Heating Type
|
Forced Air |
|
Stories Total
|
1 |
|
Size Interior
|
864 Sqft |
|
Type
|
House |
Parking
Land
|
Acreage
|
No |
|
Fence Type
|
Fence |
|
Landscape Features
|
Lawn, Underground Sprinkler, Garden Area |
|
Size Frontage
|
50 Ft |
|
Size Irregular
|
5750.00 |
|
Size Total
|
5750 Sqft |
|
Size Total Text
|
5750 Sqft |
Rooms
| Level |
Type |
Length |
Width |
Dimensions |
|
Basement |
Other |
|
|
21'6 x 16'3 |
|
Basement |
Bedroom |
|
|
10'2 x 9'10 |
|
Basement |
Laundry Room |
|
|
6'7 x 10'10 |
|
Basement |
3pc Bathroom |
|
|
6'6 x 5'9 |
|
Basement |
Utility Room |
|
|
Measurements not available |
|
Main Level |
Dining Room |
|
|
10'4 x 11'5 |
|
Main Level |
Kitchen |
|
|
10'4 x 12'5 |
|
Main Level |
Bedroom |
|
|
8'11 x 10'11 |
|
Main Level |
Bedroom |
7 ft ,9 in |
11 ft ,5 in |
7 ft ,9 in x 11 ft ,5 in |
|
Main Level |
4pc Bathroom |
5 ft ,4 in |
|
5 ft ,4 in x Measurements not available |
https://www.realtor.ca/real-estate/27543656/240-4th-avenue-ne-swift-current-north-east


