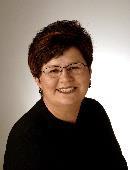221 Lorne Street Regina, Saskatchewan S4R 2J1
$329,900
Welcome to 221 Lorne Street, REGINA, Sask. Ready for immediate new ownership, this home has had many upgrades that include: open concept floor plan with light wood kitchen package, upgraded windows on main level, interior has been painted in September of 2024 and well as the outside of the home. Shingles on the home in 2020 and on the garage in 2023. This 3 bedroom home is bright, clean and well maintained. High efficient furnace installed in 2020. There are 2 full baths, central air, frig/stove/washer/dryer and built-in dishwasher included in as is condition. There has been new vinyl flooring installed as of Friday, October 18, 2024 in the rec. room and entrance to the lower level. There are 5 parking spaces, 2 in the double garage that is 24' wide and 22" long, 2 more beside the garage and a single driveway in the front of the house. For further information and a showing, please contact the selling agent or your real estate agent. (id:27989)
Property Details
| MLS® Number | SK985731 |
| Property Type | Single Family |
| Neigbourhood | Highland Park |
| Features | Rectangular |
Building
| Bathroom Total | 2 |
| Bedrooms Total | 3 |
| Appliances | Washer, Refrigerator, Dishwasher, Dryer, Window Coverings, Garage Door Opener Remote(s), Stove |
| Architectural Style | Bungalow |
| Basement Type | Full |
| Constructed Date | 1961 |
| Cooling Type | Central Air Conditioning |
| Heating Fuel | Natural Gas |
| Heating Type | Forced Air |
| Stories Total | 1 |
| Size Interior | 1040 Sqft |
| Type | House |
Parking
| Detached Garage | |
| Parking Space(s) | 5 |
Land
| Acreage | No |
| Fence Type | Partially Fenced |
| Landscape Features | Lawn, Garden Area |
| Size Frontage | 50 Ft |
| Size Irregular | 6246.00 |
| Size Total | 6246 Sqft |
| Size Total Text | 6246 Sqft |
Rooms
| Level | Type | Length | Width | Dimensions |
|---|---|---|---|---|
| Basement | Other | 36' x 11'10" | ||
| Basement | Laundry Room | Measurements not available | ||
| Basement | Storage | Measurements not available | ||
| Basement | 3pc Bathroom | Measurements not available | ||
| Main Level | Kitchen/dining Room | 18' x 14' | ||
| Main Level | Living Room | 18' x 11' | ||
| Main Level | Primary Bedroom | 11' x 10' | ||
| Main Level | Bedroom | 10' x 8'10" | ||
| Main Level | Bedroom | 11' x 8' | ||
| Main Level | 4pc Bathroom | Measurements not available |
https://www.realtor.ca/real-estate/27536853/221-lorne-street-regina-highland-park
Interested?
Contact us for more information


Jeanne Clive
Salesperson
(306) 781-6187

