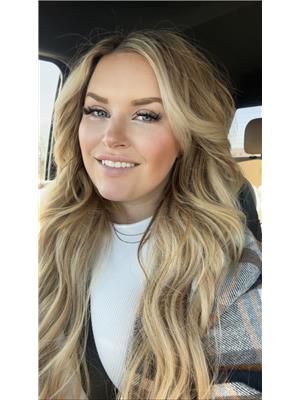608 Jubilee Drive Spy Hill, Saskatchewan S0A 3W0
$149,500
Welcome to 608 Jubilee Drive, in charming Spy Hill SK! This, well maintained 1264 Sq ft. bungalow sits on a gorgeous double lot that backs onto an open field giving a sense of privacy in this quiet community. As you walk into the large porch/sitting room, you'll be met with a wood burning fireplace to keep you warm and cozy in the winter months. The recently renovated kitchen has ample cupboard space with a pantry island that adds to the counter space and functionality of this great kitchen. Tons of natural light pour into the living room and kitchen. The dining room has direct access to the private, back yard deck that leads to a mature back yard with a large shed and room to build the garage you've been dreaming of. The basement is ready for finishing with fourth bedroom, a workshop that could very easily be converted to a fifth bedroom, large rec room and utility/laundry room. Updated high efficiency furnace, gas water heater, water softener, washer and dryer with laundry sink make this turnkey home, ready for worry free enjoyment and comfort. Close commute to both Mosaic and Nutrien sites. Dont miss out on this fantastic, affordable home in a great communtity. Call to book a viewing today. (id:27989)
Property Details
| MLS® Number | SK985969 |
| Property Type | Single Family |
| Features | Treed |
| Structure | Deck |
Building
| Bathroom Total | 1 |
| Bedrooms Total | 4 |
| Appliances | Washer, Refrigerator, Dryer, Stove |
| Architectural Style | Bungalow |
| Basement Type | Full |
| Constructed Date | 1968 |
| Cooling Type | Central Air Conditioning |
| Heating Fuel | Natural Gas |
| Heating Type | Forced Air |
| Stories Total | 1 |
| Size Interior | 1267 Sqft |
| Type | House |
Parking
| Gravel | |
| Parking Space(s) | 8 |
Land
| Acreage | No |
| Landscape Features | Lawn |
| Size Frontage | 124 Ft |
| Size Irregular | 14880.00 |
| Size Total | 14880 Sqft |
| Size Total Text | 14880 Sqft |
Rooms
| Level | Type | Length | Width | Dimensions |
|---|---|---|---|---|
| Basement | Bedroom | 14 ft ,3 in | 9 ft ,3 in | 14 ft ,3 in x 9 ft ,3 in |
| Basement | Workshop | 19 ft ,4 in | 11 ft ,2 in | 19 ft ,4 in x 11 ft ,2 in |
| Basement | Other | 23 ft ,5 in | 12 ft ,5 in | 23 ft ,5 in x 12 ft ,5 in |
| Basement | Laundry Room | Measurements not available | ||
| Main Level | Bedroom | 14 ft ,3 in | 9 ft ,3 in | 14 ft ,3 in x 9 ft ,3 in |
| Main Level | Primary Bedroom | 10 ft ,11 in | 10 ft ,8 in | 10 ft ,11 in x 10 ft ,8 in |
| Main Level | Enclosed Porch | 1501 ft | 13 ft ,5 in | 1501 ft x 13 ft ,5 in |
| Main Level | Dining Room | 13 ft | 7 ft ,6 in | 13 ft x 7 ft ,6 in |
| Main Level | 4pc Bathroom | 8 ft ,6 in | 4 ft ,10 in | 8 ft ,6 in x 4 ft ,10 in |
| Main Level | Bedroom | 10 ft ,11 in | 8 ft ,8 in | 10 ft ,11 in x 8 ft ,8 in |
| Main Level | Kitchen | 12 ft ,10 in | 808 ft | 12 ft ,10 in x 808 ft |
| Main Level | Living Room | 16 ft ,10 in | 12 ft ,9 in | 16 ft ,10 in x 12 ft ,9 in |
https://www.realtor.ca/real-estate/27536671/608-jubilee-drive-spy-hill
Interested?
Contact us for more information
Donald Sather
Salesperson

Amy Hudacek
Salesperson

