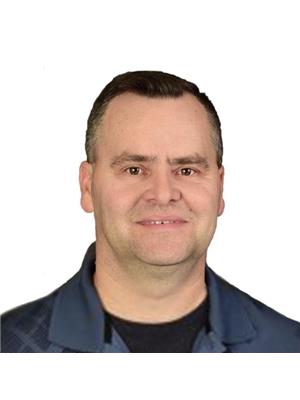327 Central Avenue S Swift Current, Saskatchewan S9H 3G4
$224,900
This charming 4-bedroom, 2-bathroom home has been lovingly maintained by the same owner for 64 years. Situated on a spacious lot, the property features a large backyard complete with underground sprinklers and a covered patio—perfect for outdoor gatherings. A garage and parking pad provides ample storage and parking. Inside, the upper level offers a bright, open living and dining area, three well-sized bedrooms, and a full 4-piece bathroom. The lower level boasts a generous recreation room, an additional bedroom, and a 3-piece bathroom. Modern updates include a high-efficiency furnace and a water softener, while custom roller shades on the south-facing window and living room help keep the hot summer sun at bay. Located close to shopping, an accessibility play park, an outdoor pool and skating rinks, Fairview K-8 School, and conveniently near public and school bus routes, this move in ready home offers both comfort and convenience for a growing family. Call today to arrange a viewing. (id:27989)
Property Details
| MLS® Number | SK985929 |
| Property Type | Single Family |
| Neigbourhood | South East SC |
| Features | Treed, Lane, Rectangular |
| Structure | Patio(s) |
Building
| Bathroom Total | 2 |
| Bedrooms Total | 4 |
| Appliances | Washer, Refrigerator, Dryer, Window Coverings, Hood Fan, Storage Shed, Stove |
| Architectural Style | Bungalow |
| Basement Development | Partially Finished |
| Basement Type | Full (partially Finished) |
| Constructed Date | 1960 |
| Fireplace Fuel | Gas |
| Fireplace Present | Yes |
| Fireplace Type | Conventional |
| Heating Fuel | Natural Gas |
| Heating Type | Forced Air |
| Stories Total | 1 |
| Size Interior | 980 Sqft |
| Type | House |
Parking
| Detached Garage | |
| R V | |
| Parking Space(s) | 4 |
Land
| Acreage | No |
| Fence Type | Fence |
| Landscape Features | Lawn, Underground Sprinkler |
| Size Frontage | 55 Ft |
| Size Irregular | 7150.00 |
| Size Total | 7150 Sqft |
| Size Total Text | 7150 Sqft |
Rooms
| Level | Type | Length | Width | Dimensions |
|---|---|---|---|---|
| Basement | Family Room | 38 ft ,4 in | 10 ft ,8 in | 38 ft ,4 in x 10 ft ,8 in |
| Basement | Bedroom | 11 ft ,1 in | 8 ft ,10 in | 11 ft ,1 in x 8 ft ,10 in |
| Basement | 3pc Bathroom | 6 ft ,10 in | 5 ft ,10 in | 6 ft ,10 in x 5 ft ,10 in |
| Basement | Utility Room | 23 ft ,9 in | 11 ft ,4 in | 23 ft ,9 in x 11 ft ,4 in |
| Main Level | Kitchen | 11 ft ,4 in | 11 ft ,3 in | 11 ft ,4 in x 11 ft ,3 in |
| Main Level | Dining Room | 8 ft ,2 in | 7 ft ,9 in | 8 ft ,2 in x 7 ft ,9 in |
| Main Level | Living Room | 20 ft ,7 in | 11 ft ,7 in | 20 ft ,7 in x 11 ft ,7 in |
| Main Level | Bedroom | 12 ft ,6 in | 7 ft ,11 in | 12 ft ,6 in x 7 ft ,11 in |
| Main Level | Bedroom | 11 ft ,3 in | 7 ft ,11 in | 11 ft ,3 in x 7 ft ,11 in |
| Main Level | Bedroom | 12 ft ,6 in | 9 ft ,11 in | 12 ft ,6 in x 9 ft ,11 in |
| Main Level | 4pc Bathroom | 7 ft ,10 in | 4 ft ,11 in | 7 ft ,10 in x 4 ft ,11 in |
https://www.realtor.ca/real-estate/27535855/327-central-avenue-s-swift-current-south-east-sc
Interested?
Contact us for more information


Dale Lowe
Salesperson
(306) 773-8855

