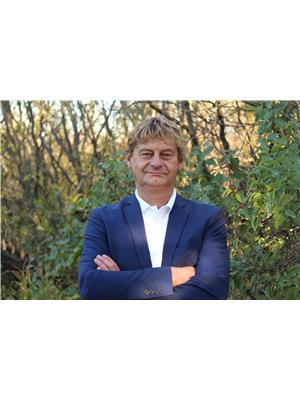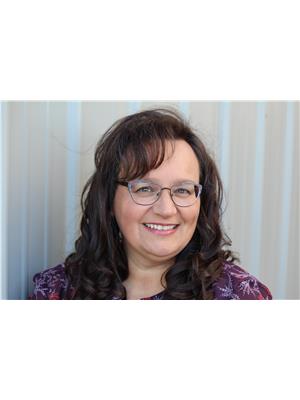431 Centre Street Middle Lake, Saskatchewan S0K 2X0
$289,900
Located on Centre Street in Middle Lake, Saskatchewan this 2014 built approximate 1008 square foot bungalow on a crawl space features 2 bedrooms, 1 bath and an open concept kitchen, dining and living room with vaulted ceiling and wrap around covered verandah. The house has a 200 amp panel. This home is located on a 74 x 141 foot lot. There is ample yard space and also includes an oversized single garage that has its own panel box. The home is located a short walk to the gates of Lucien Lake Regional Park, Bethany Pioneer Village or a quick walk to the school or business core. Middle Lake features RO water and is located just off highway 20 - a short commute to the City of Humboldt. Please call your agent to arrange a showing today. All measurements to be verified by the Buyers. (id:27989)
Property Details
| MLS® Number | SK985926 |
| Property Type | Single Family |
| Features | Treed, Rectangular |
Building
| Bathroom Total | 1 |
| Bedrooms Total | 2 |
| Appliances | Washer, Refrigerator, Satellite Dish, Dryer, Microwave, Window Coverings, Stove |
| Architectural Style | Bungalow |
| Basement Type | Crawl Space |
| Constructed Date | 2014 |
| Cooling Type | Air Exchanger |
| Fireplace Fuel | Gas |
| Fireplace Present | Yes |
| Fireplace Type | Conventional |
| Heating Fuel | Electric |
| Heating Type | Baseboard Heaters |
| Stories Total | 1 |
| Size Interior | 1008 Sqft |
| Type | House |
Parking
| Detached Garage | |
| Gravel | |
| Parking Space(s) | 4 |
Land
| Acreage | No |
| Size Irregular | 0.24 |
| Size Total | 0.24 Ac |
| Size Total Text | 0.24 Ac |
Rooms
| Level | Type | Length | Width | Dimensions |
|---|---|---|---|---|
| Main Level | Foyer | 6 ft ,5 in | 5 ft ,5 in | 6 ft ,5 in x 5 ft ,5 in |
| Main Level | Kitchen | 11 ft ,11 in | 9 ft ,9 in | 11 ft ,11 in x 9 ft ,9 in |
| Main Level | Dining Room | 17 ft ,6 in | 8 ft ,6 in | 17 ft ,6 in x 8 ft ,6 in |
| Main Level | Living Room | 14 ft | 13 ft ,3 in | 14 ft x 13 ft ,3 in |
| Main Level | Primary Bedroom | 10 ft ,11 in | 10 ft ,11 in | 10 ft ,11 in x 10 ft ,11 in |
| Main Level | 4pc Bathroom | 9 ft ,11 in | 7 ft ,5 in | 9 ft ,11 in x 7 ft ,5 in |
| Main Level | Bedroom | 9 ft ,11 in | 9 ft ,10 in | 9 ft ,11 in x 9 ft ,10 in |
| Main Level | Laundry Room | 9 ft ,11 in | 5 ft ,6 in | 9 ft ,11 in x 5 ft ,6 in |
https://www.realtor.ca/real-estate/27534475/431-centre-street-middle-lake
Interested?
Contact us for more information


Allan Olynuk
Associate Broker


Corrine Olynuk
Salesperson

