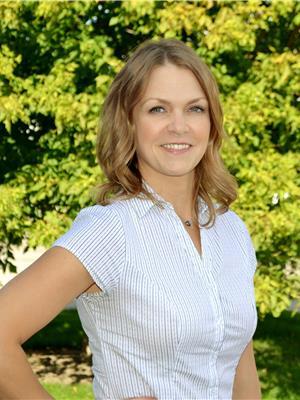100 Betts Avenue Yorkton, Saskatchewan S3N 1M3
$309,000
This property is a THREEPLEX! Are you ready for a updated home, and have the mortgage paid? Here there are two basement suites. It can also be a total income property with all 3 suites to rent. Come check it out! This main floor suite has 2 large bedrooms, bathroom, updated kitchen, formal dining and huge living room. The main floor has been updated with new counters, new flooring, paint, bathroom fixtures, some appliances and all windows. The kitchen is very functional with lots of cupboards and natural light. The basement has a one-bedroom suite and a bachelor suite. Both suites have been updated including windows and are clean and ready to rent! The laundry is shared and in the basement. There is no garage, but plenty of yard space to build one or have sheds for outdoor gear. Call your REALTOR if you would be interested in a personal tour of this great affordable income property! (id:27989)
Property Details
| MLS® Number | SK985931 |
| Property Type | Single Family |
| Features | Treed, Rectangular |
Building
| Bathroom Total | 3 |
| Bedrooms Total | 3 |
| Appliances | Washer, Refrigerator, Dryer, Window Coverings, Hood Fan, Stove |
| Architectural Style | Bungalow |
| Basement Development | Finished |
| Basement Type | Full (finished) |
| Constructed Date | 1955 |
| Heating Fuel | Natural Gas |
| Heating Type | Hot Water |
| Stories Total | 1 |
| Size Interior | 1232 Sqft |
| Type | Triplex |
Parking
| None | |
| Gravel | |
| Parking Space(s) | 4 |
Land
| Acreage | No |
| Landscape Features | Lawn |
| Size Frontage | 50 Ft |
| Size Irregular | 50x115 |
| Size Total Text | 50x115 |
Rooms
| Level | Type | Length | Width | Dimensions |
|---|---|---|---|---|
| Basement | Kitchen | 13 ft ,1 in | 10 ft ,2 in | 13 ft ,1 in x 10 ft ,2 in |
| Basement | Living Room | 14 ft ,3 in | 14 ft ,1 in | 14 ft ,3 in x 14 ft ,1 in |
| Basement | Bedroom | 11 ft ,1 in | 9 ft ,2 in | 11 ft ,1 in x 9 ft ,2 in |
| Basement | 4pc Bathroom | 10 ft ,1 in | 6 ft ,1 in | 10 ft ,1 in x 6 ft ,1 in |
| Basement | Kitchen/dining Room | 11 ft ,8 in | 7 ft ,11 in | 11 ft ,8 in x 7 ft ,11 in |
| Basement | Den | 11 ft ,10 in | 11 ft ,2 in | 11 ft ,10 in x 11 ft ,2 in |
| Basement | 4pc Bathroom | 4 ft ,11 in | 9 ft ,11 in | 4 ft ,11 in x 9 ft ,11 in |
| Basement | Laundry Room | 10 ft ,3 in | 7 ft ,5 in | 10 ft ,3 in x 7 ft ,5 in |
| Main Level | Kitchen | 13 ft ,2 in | 10 ft ,1 in | 13 ft ,2 in x 10 ft ,1 in |
| Main Level | Dining Room | 14 ft ,1 in | 11 ft ,1 in | 14 ft ,1 in x 11 ft ,1 in |
| Main Level | Living Room | 20 ft | 13 ft ,6 in | 20 ft x 13 ft ,6 in |
| Main Level | Bedroom | 12 ft ,2 in | 10 ft ,9 in | 12 ft ,2 in x 10 ft ,9 in |
| Main Level | 4pc Bathroom | 8 ft ,3 in | 6 ft ,10 in | 8 ft ,3 in x 6 ft ,10 in |
| Main Level | Bedroom | 14 ft ,7 in | 12 ft ,5 in | 14 ft ,7 in x 12 ft ,5 in |
https://www.realtor.ca/real-estate/27534314/100-betts-avenue-yorkton
Interested?
Contact us for more information


Yvette Syrota
Salesperson
(306) 786-6740

