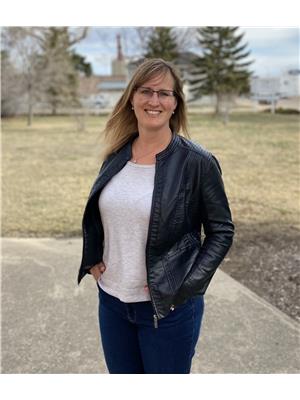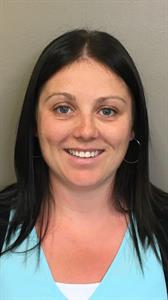4 1st Street Tompkins, Saskatchewan S0N 2S0
$87,500
This home sits on 4 lots in Tompkins. It is well maintained with recent upgrades in the kitchen including laminate flooring and cabinets. There are also new vinyl windows and (Seller states) the hot water tank was replaced within the last 5 years. The original hardwood floors throughout most of the home are gorgeous and in like new condition. Once inside this home feels much larger than its 1100 square feet. With 2 bedrooms, 2 bathrooms and a very useable crawl space for all your storage needs, what more could you ask for. This property also offers a single car garage, a beautiful garden space as well as a storage shed. It's located across from a park and is surrounded by a large hedge for a private backyard oasis. Call today to book your private tour. (id:27989)
Property Details
| MLS® Number | SK985748 |
| Property Type | Single Family |
| Features | Treed, Rectangular |
| Structure | Deck |
Building
| Bathroom Total | 2 |
| Bedrooms Total | 2 |
| Architectural Style | Bungalow |
| Basement Type | Crawl Space |
| Constructed Date | 1956 |
| Heating Fuel | Natural Gas |
| Heating Type | Forced Air |
| Stories Total | 1 |
| Size Interior | 1087 Sqft |
| Type | House |
Parking
| Detached Garage | |
| R V | |
| Parking Space(s) | 4 |
Land
| Acreage | No |
| Landscape Features | Lawn, Garden Area |
| Size Frontage | 100 Ft |
| Size Irregular | 12500.00 |
| Size Total | 12500 Sqft |
| Size Total Text | 12500 Sqft |
Rooms
| Level | Type | Length | Width | Dimensions |
|---|---|---|---|---|
| Main Level | Kitchen | 18' x 12'3" | ||
| Main Level | Other | 10'3" x 7'7" | ||
| Main Level | Living Room | 14'1" x 12'5" | ||
| Main Level | Foyer | 8'11" x 9'3" | ||
| Main Level | Primary Bedroom | 12'7" x 11'8" | ||
| Main Level | 2pc Ensuite Bath | 3'6" x 5' | ||
| Main Level | 4pc Bathroom | 5'6" x 7'11" | ||
| Main Level | Bedroom | 12'8" x 8'10" |
https://www.realtor.ca/real-estate/27524475/4-1st-street-tompkins
Interested?
Contact us for more information


Jacci Migowsky
Salesperson


Lyndi Duffee
Broker
(306) 662-4555

