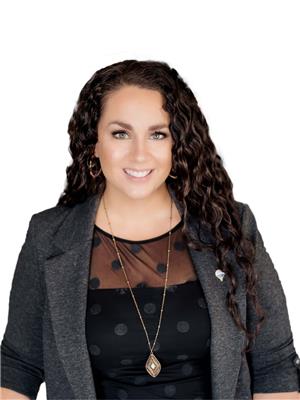6 Bedroom
2 Bathroom
1214 sqft
Bungalow
Baseboard Heaters, Forced Air
Lawn
$329,999
What a fantastic opportunity! If you're an investor seeking the perfect income property, 8 CJ Houston Place is a must-see. Built in 2017, this 1,214 SQFT main floor is thoughtfully designed for a larger family, offering three spacious bedrooms and a modern, open-concept layout. The master bedroom features a convenient walk-through closet leading to the main floor bathroom, adding an extra touch of practicality to the design. The real gem, though, is the basement! This fully finished, dry space is perfect for shared rental accommodations, whether for long-term tenants or short-term stays like Airbnb. It includes three rentable bedrooms, along with shared living, kitchen, and bathroom areas, effectively turning this property into a 6-bedroom home. For those looking for a family home, the layout is just as versatile. You can enjoy the main floor as your primary living space, with the option to use a portion of the basement as a secondary den while still maintaining a private 2-bedroom rental setup. The corner lot offers a more spacious side yard compared to neighboring properties, along with a parking pad that could easily be converted into a garage by future owners. The basement suite has been designed with regulatory compliance in mind, featuring its own electrical panel and heating source. This property is truly a smart investment or family home—you won’t want to miss it! (id:27989)
Property Details
|
MLS® Number
|
SK985520 |
|
Property Type
|
Single Family |
|
Features
|
Cul-de-sac, Corner Site, Irregular Lot Size, Sump Pump |
Building
|
Bathroom Total
|
2 |
|
Bedrooms Total
|
6 |
|
Appliances
|
Washer, Refrigerator, Dishwasher, Dryer, Microwave, Window Coverings, Stove |
|
Architectural Style
|
Bungalow |
|
Basement Development
|
Finished |
|
Basement Type
|
Full (finished) |
|
Constructed Date
|
2017 |
|
Heating Fuel
|
Electric, Natural Gas |
|
Heating Type
|
Baseboard Heaters, Forced Air |
|
Stories Total
|
1 |
|
Size Interior
|
1214 Sqft |
|
Type
|
House |
Parking
|
Parking Pad
|
|
|
Gravel
|
|
|
Parking Space(s)
|
3 |
Land
|
Acreage
|
No |
|
Fence Type
|
Partially Fenced |
|
Landscape Features
|
Lawn |
|
Size Irregular
|
0.13 |
|
Size Total
|
0.13 Ac |
|
Size Total Text
|
0.13 Ac |
Rooms
| Level |
Type |
Length |
Width |
Dimensions |
|
Basement |
Kitchen |
|
|
9'0 x 11'11 |
|
Basement |
Dining Room |
|
|
11'10 x 8'0 |
|
Basement |
Bedroom |
|
|
9'11 x 10'11 |
|
Basement |
Living Room |
|
|
13'3 x 10'11 |
|
Basement |
4pc Bathroom |
|
|
8'11 x 5'0 |
|
Basement |
Bedroom |
|
|
9'9 x 10'10 |
|
Basement |
Laundry Room |
|
|
9'7 x 9'8 |
|
Basement |
Bedroom |
|
|
24' x 10'5 |
|
Main Level |
Enclosed Porch |
|
|
4'10 x 5'10 |
|
Main Level |
Living Room |
|
14 ft |
Measurements not available x 14 ft |
|
Main Level |
Dining Room |
|
|
11'3 x 8'11 |
|
Main Level |
Kitchen |
|
12 ft |
Measurements not available x 12 ft |
|
Main Level |
4pc Bathroom |
|
|
5'1 x 11'7 |
|
Main Level |
Bedroom |
|
|
9'5 x 10'3 |
|
Main Level |
Bedroom |
|
|
10'5 x 9'4 |
|
Main Level |
Primary Bedroom |
|
|
11'10 x 11'10 |
https://www.realtor.ca/real-estate/27521985/8-cj-houston-place-yorkton


