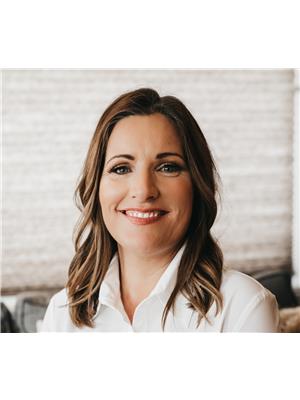6 Bedroom
5 Bathroom
2000 sqft
Raised Bungalow
Window Air Conditioner
Hot Water
Lawn
$399,000
Invest your money into this income generating, fully rented and exceptionally maintained multi family property. Built in 1987, this property features 2 large main floor suites with 2 bedrooms each while the lower levels features 2, 1 bedroom suites and extra storage. The building is a raised bungalow so it offers tenants plenty of natural lighting with large windows and spacious rooms. This property also has an attached heated single car garage which could be rented out for extra income. All appliances are included. If you are in the market for a solid and hassle free investment, then this is one you need to check out! For more information or to book your tour, call today! (id:27989)
Property Details
|
MLS® Number
|
SK985352 |
|
Property Type
|
Single Family |
|
Neigbourhood
|
North West |
|
Features
|
Treed, Lane, Rectangular, Sump Pump |
|
Structure
|
Patio(s) |
Building
|
Bathroom Total
|
5 |
|
Bedrooms Total
|
6 |
|
Appliances
|
Washer, Refrigerator, Dishwasher, Dryer, Microwave, Window Coverings, Garage Door Opener Remote(s), Hood Fan, Storage Shed, Stove |
|
Architectural Style
|
Raised Bungalow |
|
Basement Development
|
Finished |
|
Basement Type
|
Full (finished) |
|
Constructed Date
|
1987 |
|
Cooling Type
|
Window Air Conditioner |
|
Heating Fuel
|
Natural Gas |
|
Heating Type
|
Hot Water |
|
Stories Total
|
1 |
|
Size Interior
|
2000 Sqft |
|
Type
|
Fourplex |
Parking
|
Attached Garage
|
|
|
Gravel
|
|
|
Heated Garage
|
|
|
Parking Space(s)
|
5 |
Land
|
Acreage
|
No |
|
Landscape Features
|
Lawn |
|
Size Frontage
|
50 Ft |
|
Size Irregular
|
5750.00 |
|
Size Total
|
5750 Sqft |
|
Size Total Text
|
5750 Sqft |
Rooms
| Level |
Type |
Length |
Width |
Dimensions |
|
Basement |
Living Room |
12 ft ,9 in |
18 ft ,11 in |
12 ft ,9 in x 18 ft ,11 in |
|
Basement |
Kitchen |
9 ft ,1 in |
8 ft ,4 in |
9 ft ,1 in x 8 ft ,4 in |
|
Basement |
Bedroom |
9 ft ,7 in |
13 ft ,1 in |
9 ft ,7 in x 13 ft ,1 in |
|
Basement |
4pc Bathroom |
|
|
Measurements not available |
|
Basement |
Living Room |
12 ft ,8 in |
19 ft |
12 ft ,8 in x 19 ft |
|
Basement |
Kitchen |
9 ft ,1 in |
8 ft ,4 in |
9 ft ,1 in x 8 ft ,4 in |
|
Basement |
Bedroom |
9 ft ,7 in |
13 ft ,1 in |
9 ft ,7 in x 13 ft ,1 in |
|
Basement |
4pc Bathroom |
|
|
Measurements not available |
|
Basement |
Laundry Room |
7 ft ,9 in |
9 ft ,6 in |
7 ft ,9 in x 9 ft ,6 in |
|
Basement |
Utility Room |
13 ft ,3 in |
9 ft ,3 in |
13 ft ,3 in x 9 ft ,3 in |
|
Basement |
Other |
15 ft ,2 in |
9 ft ,3 in |
15 ft ,2 in x 9 ft ,3 in |
|
Basement |
Other |
10 ft ,1 in |
15 ft ,3 in |
10 ft ,1 in x 15 ft ,3 in |
|
Basement |
2pc Bathroom |
|
|
Measurements not available |
|
Basement |
Storage |
7 ft ,9 in |
8 ft ,8 in |
7 ft ,9 in x 8 ft ,8 in |
|
Main Level |
Living Room |
15 ft ,11 in |
14 ft ,2 in |
15 ft ,11 in x 14 ft ,2 in |
|
Main Level |
Kitchen |
10 ft |
9 ft ,10 in |
10 ft x 9 ft ,10 in |
|
Main Level |
Dining Room |
14 ft ,7 in |
9 ft ,2 in |
14 ft ,7 in x 9 ft ,2 in |
|
Main Level |
Bedroom |
12 ft ,9 in |
9 ft ,9 in |
12 ft ,9 in x 9 ft ,9 in |
|
Main Level |
Bedroom |
12 ft ,9 in |
9 ft ,9 in |
12 ft ,9 in x 9 ft ,9 in |
|
Main Level |
Living Room |
14 ft ,1 in |
16 ft ,6 in |
14 ft ,1 in x 16 ft ,6 in |
|
Main Level |
Dining Room |
9 ft ,2 in |
15 ft ,7 in |
9 ft ,2 in x 15 ft ,7 in |
|
Main Level |
Kitchen |
11 ft |
9 ft ,7 in |
11 ft x 9 ft ,7 in |
|
Main Level |
4pc Bathroom |
|
|
Measurements not available |
|
Main Level |
4pc Bathroom |
|
|
Measurements not available |
|
Main Level |
Bedroom |
12 ft ,9 in |
8 ft ,11 in |
12 ft ,9 in x 8 ft ,11 in |
|
Main Level |
Bedroom |
12 ft ,9 in |
9 ft ,6 in |
12 ft ,9 in x 9 ft ,6 in |
https://www.realtor.ca/real-estate/27505084/257-3rd-avenue-nw-swift-current-north-west


