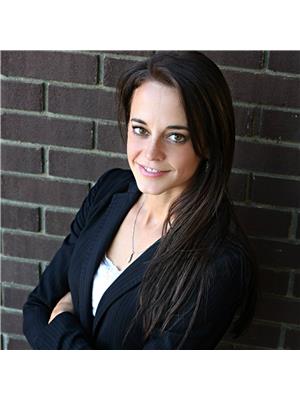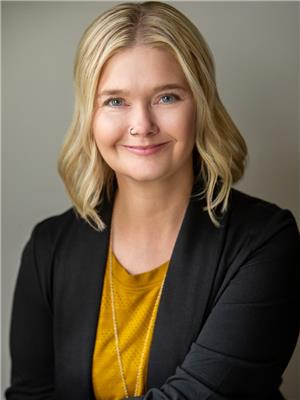3 Bedroom
2 Bathroom
1050 sqft
Window Air Conditioner
Forced Air
Lawn
$169,900
Welcome to this well-maintained 3-bedroom, 2-bathroom home, situated on a desirable corner lot. This inviting property boasts an impressive master bedroom with a 4-piece ensuite, featuring a relaxing jacuzzi tub, a separate walk-in shower in addition to the full bathroom on the main floor. Step into the cozy, open living space, enhanced by the comfort of a high-efficiency furnace and well-insulated 6-inch walls, ensuring year-round energy savings. The kitchen flows effortlessly into the dining area, making it perfect for entertaining family and friends. The heated double car garage provides both convenience and comfort, ideal for those cold winter months. Plus the addition of a 10x10 workshop connected to the garage! Call your agent today to set up a personal tour! (id:27989)
Property Details
|
MLS® Number
|
SK985181 |
|
Property Type
|
Single Family |
|
Neigbourhood
|
Paciwin |
|
Features
|
Treed, Corner Site, Rectangular, Double Width Or More Driveway |
|
Structure
|
Deck |
Building
|
Bathroom Total
|
2 |
|
Bedrooms Total
|
3 |
|
Appliances
|
Washer, Refrigerator, Dishwasher, Dryer, Window Coverings, Garage Door Opener Remote(s), Hood Fan, Storage Shed, Stove |
|
Basement Development
|
Finished |
|
Basement Type
|
Partial (finished) |
|
Constructed Date
|
1910 |
|
Cooling Type
|
Window Air Conditioner |
|
Heating Fuel
|
Natural Gas |
|
Heating Type
|
Forced Air |
|
Stories Total
|
2 |
|
Size Interior
|
1050 Sqft |
|
Type
|
House |
Parking
|
Detached Garage
|
|
|
Heated Garage
|
|
|
Parking Space(s)
|
4 |
Land
|
Acreage
|
No |
|
Landscape Features
|
Lawn |
|
Size Frontage
|
50 Ft |
|
Size Irregular
|
6000.00 |
|
Size Total
|
6000 Sqft |
|
Size Total Text
|
6000 Sqft |
Rooms
| Level |
Type |
Length |
Width |
Dimensions |
|
Second Level |
Bedroom |
13 ft |
14 ft ,3 in |
13 ft x 14 ft ,3 in |
|
Second Level |
4pc Ensuite Bath |
7 ft ,2 in |
12 ft ,6 in |
7 ft ,2 in x 12 ft ,6 in |
|
Basement |
Other |
9 ft ,3 in |
16 ft ,3 in |
9 ft ,3 in x 16 ft ,3 in |
|
Basement |
Other |
10 ft ,7 in |
15 ft ,9 in |
10 ft ,7 in x 15 ft ,9 in |
|
Basement |
Laundry Room |
7 ft ,3 in |
6 ft ,4 in |
7 ft ,3 in x 6 ft ,4 in |
|
Basement |
Storage |
|
|
Measurements not available |
|
Main Level |
Dining Room |
9 ft ,11 in |
11 ft ,4 in |
9 ft ,11 in x 11 ft ,4 in |
|
Main Level |
Kitchen |
11 ft ,7 in |
15 ft ,10 in |
11 ft ,7 in x 15 ft ,10 in |
|
Main Level |
Living Room |
14 ft ,2 in |
14 ft ,8 in |
14 ft ,2 in x 14 ft ,8 in |
|
Main Level |
4pc Bathroom |
4 ft ,11 in |
9 ft ,2 in |
4 ft ,11 in x 9 ft ,2 in |
|
Main Level |
Bedroom |
10 ft ,5 in |
11 ft ,6 in |
10 ft ,5 in x 11 ft ,6 in |
|
Main Level |
Bedroom |
10 ft ,8 in |
12 ft ,9 in |
10 ft ,8 in x 12 ft ,9 in |
https://www.realtor.ca/real-estate/27495302/891-107th-street-north-battleford-paciwin




