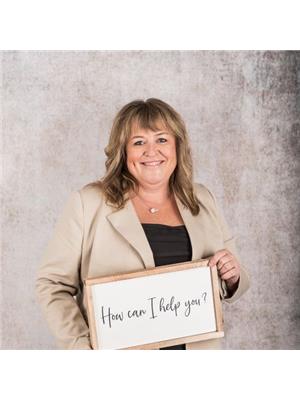136 Second Avenue N Yorkton, Saskatchewan S3N 1G6
$235,000
Welcome to this enchanting character home nestled in the vibrant heart of Downtown Yorkton on 2nd Avenue North. Embraced by a fully fenced yard adorned with a variety of perennials that bloom throughout the seasons, this home offers a picturesque setting for you to savor. As you step inside, you'll be greeted by the timeless elegance that has been cherished by families over the years. The front foyer boasts exquisite hardwood floors, a perfect blend of character with modern updates. Leading you to the 2nd level or down to the main floor bedroom with a 3-piece bath. The main area boasts an open concept living room and dining area featuring high ceilings, an inviting electric fireplace, and double sliding doors that lead to the back deck. Prepare to be captivated by the stunning new high gloss kitchen, thoughtfully designed with abundant cabinet and counter space, ensuring a delightful culinary experience. Moving to the upper level, you'll discover three generously sized bedrooms and a newly updated 4-piece bath with a door that leads to the 3rd level. The 3rd level offers the potential for a yoga room or a reading room, allowing you to create additional living space or utilize it for storage if you choose. The basement, with its direct outdoor access, presents an opportunity for further development. Inside, you'll find a cozy rec room, a bedroom with an adjoining den, a kitchen area, and a convenient 2-piece bath. The current owners have thoughtfully completed a series of updates, including new shingles, renovated bathrooms, a modernized kitchen, a replaced water heater, updated electrical, and improvements to the plumbing. Seize the chance to make this remarkable Character Home your own and immerse yourself in its timeless allure. Don't miss out on this exceptional opportunity! (id:27989)
Property Details
| MLS® Number | SK985105 |
| Property Type | Single Family |
| Neigbourhood | Central YO |
| Features | Treed, Rectangular |
| Structure | Deck |
Building
| Bathroom Total | 3 |
| Bedrooms Total | 5 |
| Appliances | Washer, Refrigerator, Dishwasher, Dryer, Window Coverings, Hood Fan, Storage Shed, Stove |
| Architectural Style | 2 Level |
| Basement Development | Partially Finished |
| Basement Type | Full (partially Finished) |
| Constructed Date | 1912 |
| Fireplace Fuel | Electric |
| Fireplace Present | Yes |
| Fireplace Type | Conventional |
| Heating Fuel | Natural Gas |
| Heating Type | Forced Air |
| Stories Total | 3 |
| Size Interior | 1453 Sqft |
| Type | House |
Parking
| None | |
| Parking Space(s) | 2 |
Land
| Acreage | No |
| Fence Type | Fence |
| Landscape Features | Lawn, Underground Sprinkler |
| Size Frontage | 50 Ft |
| Size Irregular | 50x120 |
| Size Total Text | 50x120 |
Rooms
| Level | Type | Length | Width | Dimensions |
|---|---|---|---|---|
| Second Level | Bedroom | Measurements not available | ||
| Second Level | Bedroom | Measurements not available | ||
| Second Level | 4pc Bathroom | 10 ft ,6 in | 6 ft ,7 in | 10 ft ,6 in x 6 ft ,7 in |
| Second Level | Bedroom | 15 ft ,7 in | 9 ft ,5 in | 15 ft ,7 in x 9 ft ,5 in |
| Third Level | Storage | 7 ft ,8 in | 6 ft | 7 ft ,8 in x 6 ft |
| Basement | Other | 10 ft ,7 in | 13 ft ,3 in | 10 ft ,7 in x 13 ft ,3 in |
| Basement | Den | 11 ft ,8 in | 7 ft ,9 in | 11 ft ,8 in x 7 ft ,9 in |
| Basement | Bedroom | 11 ft ,8 in | 7 ft ,5 in | 11 ft ,8 in x 7 ft ,5 in |
| Basement | Kitchen | 8 ft ,8 in | 7 ft ,4 in | 8 ft ,8 in x 7 ft ,4 in |
| Basement | 2pc Bathroom | 5 ft ,9 in | 7 ft ,2 in | 5 ft ,9 in x 7 ft ,2 in |
| Main Level | Foyer | Measurements not available | ||
| Main Level | Kitchen | 10 ft ,8 in | Measurements not available x 10 ft ,8 in | |
| Main Level | Dining Room | Measurements not available | ||
| Main Level | Living Room | Measurements not available | ||
| Main Level | Primary Bedroom | 9 ft ,6 in | 9 ft ,6 in x Measurements not available | |
| Main Level | 3pc Ensuite Bath | Measurements not available |
https://www.realtor.ca/real-estate/27490634/136-second-avenue-n-yorkton-central-yo
Interested?
Contact us for more information


Carma Gramyk
Associate Broker
(306) 743-2959


