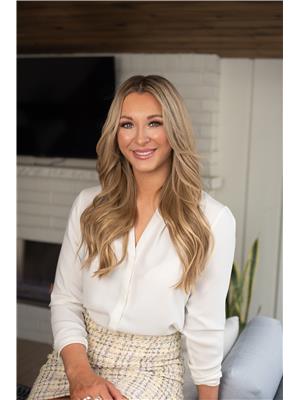127 Rodenbush Drive Regina, Saskatchewan S4R 7X8
$379,900
Welcome to 127 Rodenbush Drive, located in the desirable Uplands area. This meticulously maintained 4-bedroom, 2-bathroom, 4-level split home is designed for comfortable family living. Step inside to a bright and inviting living area, bathed in natural light from large windows. The modern, open-concept kitchen flows seamlessly into the dining space and features rich, dark cabinetry and plenty of storage with garden doors leading out to the back. Upstairs, the generously sized primary bedroom includes a walk-in closet, alongside two additional well-sized bedrooms and a 4-piece bathroom. On the lower level, you'll find a cozy recreation room with a stunning gas fireplace set in a stone wall feature, large windows that flood the space with light, a fourth bedroom, and a 3-piece bathroom with a walk-in shower. The basement offers a versatile area that can be used as a home gym or office, along with ample storage in the crawl space and a laundry/utility room with built-in cabinetry. Outside, you'll enjoy a large composite deck with a natural gas hookup for your BBQ, complete with privacy glass on both sides for seclusion from neighbours. The fully fenced yard includes a brick patio perfect for a firepit, plus extra storage behind the insulated double garage for seasonal items. Located in a quiet, family-friendly neighbourhood, this home is just steps from parks, elementary schools, and bus routes. With its pristine condition and prime location, this home is move-in ready—don’t miss the chance to make it yours! (id:27989)
Property Details
| MLS® Number | SK983562 |
| Property Type | Single Family |
| Neigbourhood | Uplands |
| Features | Treed, Rectangular |
| Structure | Deck |
Building
| Bathroom Total | 2 |
| Bedrooms Total | 4 |
| Appliances | Washer, Refrigerator, Dishwasher, Dryer, Microwave, Window Coverings, Garage Door Opener Remote(s), Central Vacuum - Roughed In, Stove |
| Basement Development | Finished |
| Basement Type | Full (finished) |
| Constructed Date | 1983 |
| Construction Style Split Level | Split Level |
| Cooling Type | Central Air Conditioning, Air Exchanger |
| Fireplace Fuel | Gas |
| Fireplace Present | Yes |
| Fireplace Type | Conventional |
| Heating Fuel | Natural Gas |
| Heating Type | Forced Air |
| Size Interior | 1602 Sqft |
| Type | House |
Parking
| Detached Garage | |
| Parking Space(s) | 6 |
Land
| Acreage | No |
| Fence Type | Fence |
| Landscape Features | Lawn, Underground Sprinkler |
| Size Irregular | 5598.00 |
| Size Total | 5598 Sqft |
| Size Total Text | 5598 Sqft |
Rooms
| Level | Type | Length | Width | Dimensions |
|---|---|---|---|---|
| Second Level | Primary Bedroom | 12 ft | 10 ft ,7 in | 12 ft x 10 ft ,7 in |
| Second Level | 4pc Bathroom | Measurements not available | ||
| Second Level | Bedroom | 9 ft ,3 in | 10 ft | 9 ft ,3 in x 10 ft |
| Second Level | Bedroom | 8 ft ,5 in | 10 ft | 8 ft ,5 in x 10 ft |
| Basement | Other | 12 ft ,8 in | 17 ft ,4 in | 12 ft ,8 in x 17 ft ,4 in |
| Basement | Bedroom | 12 ft | 11 ft ,5 in | 12 ft x 11 ft ,5 in |
| Basement | 3pc Bathroom | Measurements not available | ||
| Basement | Bonus Room | Measurements not available | ||
| Basement | Laundry Room | Measurements not available | ||
| Main Level | Living Room | 20 ft | 12 ft ,10 in | 20 ft x 12 ft ,10 in |
| Main Level | Dining Room | 9 ft | 8 ft | 9 ft x 8 ft |
| Main Level | Kitchen | 11 ft ,9 in | 8 ft ,10 in | 11 ft ,9 in x 8 ft ,10 in |
https://www.realtor.ca/real-estate/27412398/127-rodenbush-drive-regina-uplands
Interested?
Contact us for more information


Elena Schmidt
Salesperson
www.reginarealestatehomes.ca/
https://www.facebook.com/elenaschmidtrealtor
https://www.instagram.com/realestateschmidty/

