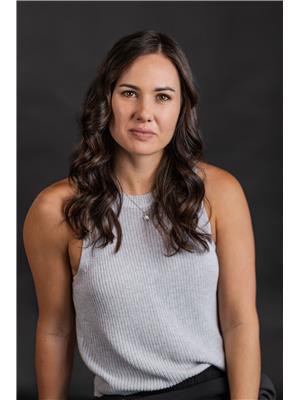14 Cole Crescent Regina, Saskatchewan S4N 6V2
$369,900
Immaculately kept and extensively updated home backing greenspace in the East End neighbourhood of Glencairn. This turnkey 3 bedroom, 2 bathroom home located on a quiet crescent is close to schools, parks, public transit and all of the amenities that the sought after East end has to offer. Great opportunity for a growing family looking to enjoy lots of space and not have to do any major work. You are welcomed into a bright spacious living room with large front facing windows that allows for plenty of natural light to flow through the space. The brand new kitchen has rich espresso cabinets, granite countertops with stainless steal appliances and an adjoining dining area which is a great place to entertain or enjoy a family dinner. You also have direct access to the beautiful backyard from the kitchen, making an easy transition from inside dining to outside dining. Moving down the hall you will find the primary bedroom, as well as two additional large bedrooms and a main 4-piece bathroom. The main floor also holds the laundry area, making is incredibly functional. The lower level is completely developed with a large family room, a separate family room space, a large nook area that could be used as a kids area, a workout space or home office. In the basement you will also find a 3 piece bathroom, the storage room, and utility room. The mature yard is fully PVC fenced with double tiered trex deck off the back of the home, as well as a gazebo perfect for lounging. This property also offers an oversize single garage which allows for lots of additional storage space. This property has been extensively updated over the years including newer acrylic stucco, windows, doors, shingles, PVC fencing, newer flooring, trim and paint. This home is a true pleasure to view and is ready to be enjoyed by a new family. (id:27989)
Property Details
| MLS® Number | SK983497 |
| Property Type | Single Family |
| Neigbourhood | Glencairn |
| Features | Treed, Rectangular |
| Structure | Deck |
Building
| Bathroom Total | 2 |
| Bedrooms Total | 3 |
| Appliances | Washer, Refrigerator, Dishwasher, Dryer, Microwave, Window Coverings, Garage Door Opener Remote(s), Storage Shed, Stove |
| Architectural Style | Bungalow |
| Basement Development | Finished |
| Basement Type | Full (finished) |
| Constructed Date | 1986 |
| Cooling Type | Central Air Conditioning |
| Fireplace Fuel | Wood |
| Fireplace Present | Yes |
| Fireplace Type | Conventional |
| Heating Fuel | Natural Gas |
| Heating Type | Forced Air |
| Stories Total | 1 |
| Size Interior | 1120 Sqft |
| Type | House |
Parking
| Attached Garage | |
| Parking Space(s) | 3 |
Land
| Acreage | No |
| Fence Type | Fence |
| Landscape Features | Lawn, Garden Area |
| Size Irregular | 6111.00 |
| Size Total | 6111 Sqft |
| Size Total Text | 6111 Sqft |
Rooms
| Level | Type | Length | Width | Dimensions |
|---|---|---|---|---|
| Basement | Other | 18 ft ,1 in | 16 ft ,10 in | 18 ft ,1 in x 16 ft ,10 in |
| Basement | 3pc Bathroom | 9 ft ,6 in | 7 ft ,3 in | 9 ft ,6 in x 7 ft ,3 in |
| Basement | Dining Nook | 8 ft ,1 in | 7 ft ,8 in | 8 ft ,1 in x 7 ft ,8 in |
| Basement | Family Room | 29 ft ,5 in | 12 ft ,4 in | 29 ft ,5 in x 12 ft ,4 in |
| Basement | Utility Room | Measurements not available | ||
| Main Level | Living Room | 16 ft ,1 in | 13 ft ,9 in | 16 ft ,1 in x 13 ft ,9 in |
| Main Level | Dining Room | 11 ft ,6 in | 6 ft | 11 ft ,6 in x 6 ft |
| Main Level | Kitchen | 10 ft ,4 in | 8 ft ,10 in | 10 ft ,4 in x 8 ft ,10 in |
| Main Level | Bedroom | 12 ft ,8 in | 8 ft ,8 in | 12 ft ,8 in x 8 ft ,8 in |
| Main Level | Bedroom | 11 ft ,8 in | 10 ft ,3 in | 11 ft ,8 in x 10 ft ,3 in |
| Main Level | 4pc Bathroom | 10 ft ,5 in | 4 ft ,11 in | 10 ft ,5 in x 4 ft ,11 in |
| Main Level | Primary Bedroom | 11 ft ,11 in | 10 ft ,4 in | 11 ft ,11 in x 10 ft ,4 in |
| Main Level | Laundry Room | 5 ft ,1 in | 2 ft ,9 in | 5 ft ,1 in x 2 ft ,9 in |
https://www.realtor.ca/real-estate/27408029/14-cole-crescent-regina-glencairn
Interested?
Contact us for more information


Peter Fourlas
Associate Broker
https://www.youtube.com/embed/wrGYnoaYl9E
https://www.youtube.com/embed/IsomWGS09R4
www.peterfourlas.ca/


Kaitlin Brown
Salesperson
(306) 352-9696
https://www.youtube.com/embed/WOVhaXlLfUw
https://peterfourlas.ca/aboutus/kaitlinbio/
https://www.facebook.com/fourlasandbrown/

