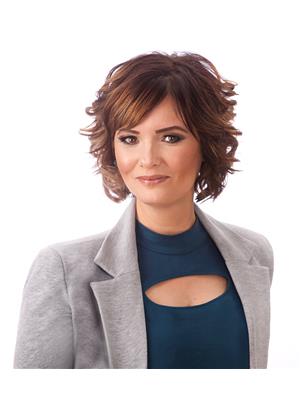4 Bedroom
2 Bathroom
1126 sqft
Bi-Level
Central Air Conditioning
Forced Air
Lawn
$324,000
Here's a unique property in a desirable neighbourhood! This property is located with not only green space behind but also parallel! If you want to feel like you live on a private retreat and would love room to roam and play, here it is! Situated on the outer southwest edge of Yorkton, is this bi-level, four bedroom, two bathroom home. Immaculately maintained, inside and out, you will appreciate the open entertaining space and large bedrooms. Large basement windows make it feel light and airy. Behind the garage is a 14x16 insulated and heated shop constructed in 2004, perfect for a home business or place to work on your talent. If you have an enclosed trailer, flatbed, RV or boat, there is gated parking at the rear of the property. The city clears the snow in this particular back-alley so it is accessible. Lastly, a bonus to this home, an enclosed bbq area! Enjoy the evenings minus the bugs, sit outside in the rain! If peace and tranquility is what your heart desires, here it is! Trade frustration for relaxation today, call for a guided tour! (id:27989)
Property Details
|
MLS® Number
|
SK983282 |
|
Property Type
|
Single Family |
|
Features
|
Treed, Irregular Lot Size |
|
Structure
|
Deck |
Building
|
Bathroom Total
|
2 |
|
Bedrooms Total
|
4 |
|
Appliances
|
Washer, Refrigerator, Dishwasher, Dryer, Microwave, Freezer, Window Coverings, Garage Door Opener Remote(s), Storage Shed, Stove |
|
Architectural Style
|
Bi-level |
|
Basement Development
|
Finished |
|
Basement Type
|
Full (finished) |
|
Constructed Date
|
1975 |
|
Cooling Type
|
Central Air Conditioning |
|
Heating Fuel
|
Natural Gas |
|
Heating Type
|
Forced Air |
|
Size Interior
|
1126 Sqft |
|
Type
|
House |
Parking
|
Detached Garage
|
|
|
Parking Space(s)
|
6 |
Land
|
Acreage
|
No |
|
Fence Type
|
Fence |
|
Landscape Features
|
Lawn |
|
Size Irregular
|
11320.00 |
|
Size Total
|
11320 Sqft |
|
Size Total Text
|
11320 Sqft |
Rooms
| Level |
Type |
Length |
Width |
Dimensions |
|
Basement |
3pc Bathroom |
|
|
5'4 x 7'7 |
|
Basement |
Other |
|
|
11'8 x 16' |
|
Basement |
Bedroom |
|
|
12'9 x 8' |
|
Basement |
Bedroom |
|
|
12'2 x 7'9 |
|
Basement |
Family Room |
|
|
12'7 x 14'2 |
|
Main Level |
Living Room |
|
|
14' x 16'9 |
|
Main Level |
Kitchen/dining Room |
|
|
13'3 x 21'8 |
|
Main Level |
3pc Bathroom |
|
|
8'8 x 4'9 |
|
Main Level |
Bedroom |
|
|
14'7 x 11' |
|
Main Level |
Bedroom |
|
|
12'3 x 10'3 |
https://www.realtor.ca/real-estate/27397668/58-centennial-drive-yorkton



