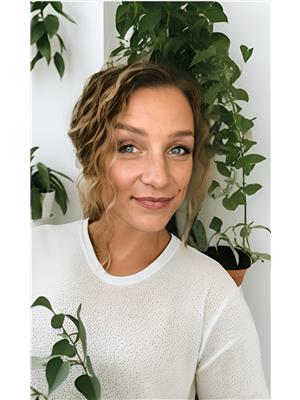5 Bedroom
3 Bathroom
1041 sqft
Bungalow
Fireplace
Central Air Conditioning
Forced Air
$349,900
Located in Glencairn Village is the bungalow home with a non-registered basement suite. Nice street appeal with a double garage and large driveway. Bright home with the living room boasting a wood burning fireplace. Kitchen has a good-sized eating area. Three bedrooms on the main floor with the primary bedroom having a ½ bath ensuite. Finishing off the main floor is a full bath. The lower level is developed with a two-bedroom non-regulation suite. Bright living room with a gas fireplace. Full bathroom for the suite. Laundry/utility room completes the lower level. Note: larger windows in the lower bedrooms and living area should be close to egress size. The double garage is approx. 30’ x 22’4” which gives lots of room to park and do some hobbies. The yard is fenced with a newer fence and has a large patio area and garden area. Hi-efficient furnace with air conditioning. (id:27989)
Property Details
|
MLS® Number
|
SK983126 |
|
Property Type
|
Single Family |
|
Neigbourhood
|
Glencairn Village |
|
Features
|
Corner Site, Irregular Lot Size |
|
Structure
|
Patio(s) |
Building
|
Bathroom Total
|
3 |
|
Bedrooms Total
|
5 |
|
Appliances
|
Washer, Refrigerator, Dishwasher, Dryer, Stove |
|
Architectural Style
|
Bungalow |
|
Basement Development
|
Finished |
|
Basement Type
|
Full (finished) |
|
Constructed Date
|
1976 |
|
Cooling Type
|
Central Air Conditioning |
|
Fireplace Fuel
|
Gas,wood |
|
Fireplace Present
|
Yes |
|
Fireplace Type
|
Conventional,conventional |
|
Heating Fuel
|
Natural Gas |
|
Heating Type
|
Forced Air |
|
Stories Total
|
1 |
|
Size Interior
|
1041 Sqft |
|
Type
|
House |
Parking
|
Detached Garage
|
|
|
Parking Space(s)
|
4 |
Land
|
Acreage
|
No |
|
Fence Type
|
Fence |
|
Size Irregular
|
6235.00 |
|
Size Total
|
6235 Sqft |
|
Size Total Text
|
6235 Sqft |
Rooms
| Level |
Type |
Length |
Width |
Dimensions |
|
Basement |
Other |
12 ft ,6 in |
18 ft ,11 in |
12 ft ,6 in x 18 ft ,11 in |
|
Basement |
Kitchen |
8 ft ,6 in |
13 ft |
8 ft ,6 in x 13 ft |
|
Basement |
Bedroom |
10 ft ,9 in |
8 ft |
10 ft ,9 in x 8 ft |
|
Basement |
Bedroom |
9 ft |
14 ft |
9 ft x 14 ft |
|
Basement |
3pc Bathroom |
6 ft ,11 in |
5 ft ,11 in |
6 ft ,11 in x 5 ft ,11 in |
|
Basement |
Laundry Room |
|
|
Measurements not available |
|
Main Level |
Living Room |
13 ft ,7 in |
18 ft ,3 in |
13 ft ,7 in x 18 ft ,3 in |
|
Main Level |
Dining Room |
7 ft ,9 in |
15 ft ,11 in |
7 ft ,9 in x 15 ft ,11 in |
|
Main Level |
Kitchen |
8 ft |
9 ft |
8 ft x 9 ft |
|
Main Level |
Bedroom |
9 ft ,11 in |
12 ft ,1 in |
9 ft ,11 in x 12 ft ,1 in |
|
Main Level |
2pc Ensuite Bath |
4 ft ,7 in |
5 ft |
4 ft ,7 in x 5 ft |
|
Main Level |
Bedroom |
7 ft ,11 in |
10 ft |
7 ft ,11 in x 10 ft |
|
Main Level |
4pc Bathroom |
7 ft ,5 in |
5 ft |
7 ft ,5 in x 5 ft |
|
Main Level |
Bedroom |
8 ft ,10 in |
10 ft |
8 ft ,10 in x 10 ft |
https://www.realtor.ca/real-estate/27392242/122-dale-crescent-regina-glencairn-village



