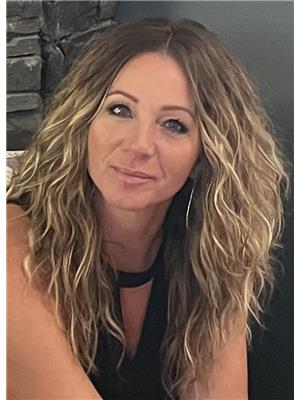7 Bedroom
7 Bathroom
3080 sqft
Multi-Level
Baseboard Heaters, Forced Air
$339,000
Here is an incredibly unique opportunity to own this one of a kind revenue generating property in Prince Albert. Welcome to 249 15th Street West! Not only does this property have a beautiful historic home with three self contained suites in it, it also has a separate carriage house as well, creating four entire rental units on this one lot! The main house has 2 two storey units, each containing two large bedrooms and a full four piece bathroom upstairs. The main floor south facing kitchens are spacious and bright. Adjacent are the beautiful dining rooms, and living rooms showcasing exposed beams in the ceiling, and built in cabinetry. A two-piece bathroom completes the main floor in these units that mirror each other. A beautifully crafted exterior staircase leads up to the top floor one bedroom, one bathroom fully contained unit with panoramic views of the city. The separate carriage house is a two bedroom, two bathroom cozy 800 square-foot home. With a large detached double garage, updated shingles, eaves, troughs, some decking and flooring, this property is not going to last long! Call today to schedule your private viewing. (id:27989)
Property Details
|
MLS® Number
|
SK982948 |
|
Property Type
|
Single Family |
|
Neigbourhood
|
West Flat |
|
Features
|
Treed, Corner Site, Paved Driveway |
Building
|
Bathroom Total
|
7 |
|
Bedrooms Total
|
7 |
|
Appliances
|
Washer, Refrigerator, Dryer, Garage Door Opener Remote(s), Storage Shed, Stove |
|
Architectural Style
|
Multi-level |
|
Basement Development
|
Unfinished |
|
Basement Type
|
Partial (unfinished) |
|
Heating Fuel
|
Electric, Natural Gas |
|
Heating Type
|
Baseboard Heaters, Forced Air |
|
Size Interior
|
3080 Sqft |
|
Type
|
Triplex |
Parking
|
Detached Garage
|
|
|
Parking Pad
|
|
|
Parking Space(s)
|
6 |
Land
|
Acreage
|
No |
|
Fence Type
|
Partially Fenced |
|
Size Irregular
|
0.21 |
|
Size Total
|
0.21 Ac |
|
Size Total Text
|
0.21 Ac |
Rooms
| Level |
Type |
Length |
Width |
Dimensions |
|
Second Level |
Bedroom |
|
|
13'6" x 11'8" |
|
Second Level |
4pc Bathroom |
|
|
7'1" x 12'3" |
|
Second Level |
Den |
|
|
13'4" x 8'8" |
|
Second Level |
Bedroom |
|
|
13'9" x 11'5" |
|
Second Level |
3pc Bathroom |
|
|
5" x 7'7" |
|
Second Level |
Bedroom |
|
|
13'10" x 10'5" |
|
Second Level |
Bedroom |
|
|
13'6" x 11'8" |
|
Second Level |
4pc Bathroom |
|
|
7'1" x 12'3" |
|
Second Level |
Bedroom |
|
|
13'10" x 10'5" |
|
Third Level |
Kitchen |
|
|
15' x 10' |
|
Third Level |
Living Room |
|
|
21'3" x 14'10" |
|
Third Level |
Bedroom |
|
|
7'11" x 7'2" |
|
Third Level |
4pc Bathroom |
|
|
7'11" x 7'2" |
|
Basement |
3pc Bathroom |
|
|
4'5" x 7'11" |
|
Main Level |
Bedroom |
|
|
11'9" x 14' |
|
Main Level |
Kitchen |
|
|
11'7" x 10'6" |
|
Main Level |
2pc Bathroom |
|
|
4'6" x 5' |
|
Main Level |
Dining Room |
|
|
13'4" x 15'5" |
|
Main Level |
Living Room |
|
|
11'3" x 13'9" |
|
Main Level |
2pc Bathroom |
|
|
4'6" x 5' |
https://www.realtor.ca/real-estate/27382332/249-15th-street-w-prince-albert-west-flat


