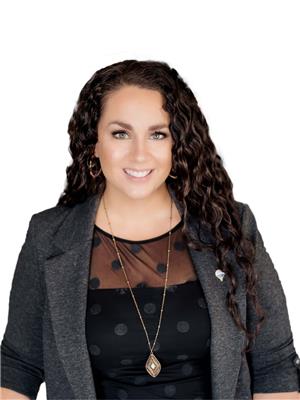4 Bedroom
2 Bathroom
976 sqft
Bungalow
Forced Air
Lawn, Garden Area
$147,000
Some homes radiate the love and care they've received over the years, and 85 First Avenue N is a perfect example. Owned by the same family for generations, this charming property offers a thoughtful floor plan with 3 bedrooms upstairs and a 4th downstairs, providing plenty of space for your family to grow. The basement boasts a second bathroom, bar, den, and multiple storage rooms, retaining its vintage charm while demonstrating its durability, having weathered Yorkton's wet years with ease. The detached single-car garage includes an extension at the back with a pitched roof, ideal for a workshop or extra storage. Conveniently located near downtown, 85 First Avenue N makes it easy to walk to local grocery stores and shops. Don’t miss the chance to own this well-loved home. Call today to book your personal tour! (id:27989)
Property Details
|
MLS® Number
|
SK982806 |
|
Property Type
|
Single Family |
|
Features
|
Treed, Lane, Rectangular, Sump Pump |
|
Structure
|
Patio(s) |
Building
|
Bathroom Total
|
2 |
|
Bedrooms Total
|
4 |
|
Appliances
|
Washer, Refrigerator, Dryer, Microwave, Freezer, Window Coverings, Storage Shed, Stove |
|
Architectural Style
|
Bungalow |
|
Basement Development
|
Finished |
|
Basement Type
|
Full (finished) |
|
Constructed Date
|
1946 |
|
Heating Fuel
|
Natural Gas |
|
Heating Type
|
Forced Air |
|
Stories Total
|
1 |
|
Size Interior
|
976 Sqft |
|
Type
|
House |
Parking
|
Detached Garage
|
|
|
Parking Space(s)
|
5 |
Land
|
Acreage
|
No |
|
Landscape Features
|
Lawn, Garden Area |
|
Size Frontage
|
50 Ft |
|
Size Irregular
|
0.14 |
|
Size Total
|
0.14 Ac |
|
Size Total Text
|
0.14 Ac |
Rooms
| Level |
Type |
Length |
Width |
Dimensions |
|
Basement |
Other |
|
|
11'3 x 11'11 |
|
Basement |
3pc Bathroom |
|
|
4'2 x 9'9 |
|
Basement |
Laundry Room |
|
|
10'2 x 5'8 |
|
Basement |
Utility Room |
|
|
12'1 x 5'4 |
|
Basement |
Den |
|
|
20'10 x 11'5 |
|
Basement |
Storage |
|
|
8'3 x 9'1 |
|
Basement |
Bedroom |
|
|
12'1 x 8'11 |
|
Main Level |
Kitchen |
|
|
11'4 x 15'2 |
|
Main Level |
Bedroom |
|
|
9'3 x 11'6 |
|
Main Level |
4pc Bathroom |
|
5 ft |
Measurements not available x 5 ft |
|
Main Level |
Living Room |
|
|
11'3 x 23'7 |
|
Main Level |
Bedroom |
|
|
11'6 x 7'11 |
|
Main Level |
Bedroom |
|
|
11'6 x 8'1 |
https://www.realtor.ca/real-estate/27380016/85-first-avenue-n-yorkton


