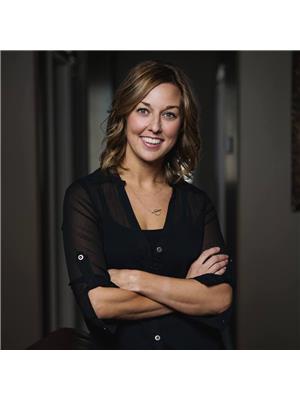3 Bedroom
2 Bathroom
1136 sqft
Bungalow
Central Air Conditioning
Forced Air
Lawn, Garden Area
$210,000
Welcome to this MOVE-IN READY and AFFORDABLE home! This well-kept home has the most beautiful yard; private, full of trees, and nicely landscaped. There's even a detached single car garage, tarp shed, and lots of parking space! Inside this cute home you'll find a spacious living room, galley kitchen with trendy cabinetry, and a dining area complete with original French doors. There's also a 4pc bathroom featuring a jet tub along with 2 bedrooms, one of which is the huge master bedroom with a walk-in closet! There's an additional space near the bedrooms that would make the perfect little office! The basement provides an additional bedroom/den, 2pc bathroom, and a ton of storage space!! That's not all this cute home offers; my favourite part is easily the screened in sunroom. You can sit out here and enjoy the peacefulness and not have to worry about the bugs! BONUSES INCLUDE:central air, central vac, Ultra HE furnace, water softener, and water heater (new in Aug 2024)! Call today to view! (id:27989)
Property Details
|
MLS® Number
|
SK982856 |
|
Property Type
|
Single Family |
|
Features
|
Treed, Rectangular, Sump Pump |
|
Structure
|
Patio(s) |
Building
|
Bathroom Total
|
2 |
|
Bedrooms Total
|
3 |
|
Appliances
|
Washer, Refrigerator, Dryer, Microwave, Window Coverings, Stove |
|
Architectural Style
|
Bungalow |
|
Basement Development
|
Partially Finished |
|
Basement Type
|
Partial (partially Finished) |
|
Constructed Date
|
1922 |
|
Cooling Type
|
Central Air Conditioning |
|
Heating Fuel
|
Natural Gas |
|
Heating Type
|
Forced Air |
|
Stories Total
|
1 |
|
Size Interior
|
1136 Sqft |
|
Type
|
House |
Parking
|
Detached Garage
|
|
|
Gravel
|
|
|
Parking Space(s)
|
4 |
Land
|
Acreage
|
No |
|
Landscape Features
|
Lawn, Garden Area |
|
Size Frontage
|
90 Ft |
|
Size Irregular
|
12150.00 |
|
Size Total
|
12150 Sqft |
|
Size Total Text
|
12150 Sqft |
Rooms
| Level |
Type |
Length |
Width |
Dimensions |
|
Basement |
Utility Room |
|
|
22'5" x 15'10" |
|
Basement |
Bedroom |
|
|
13' x 7'8" |
|
Basement |
2pc Bathroom |
|
|
- x - |
|
Basement |
Storage |
|
|
7'5" x 7'4" |
|
Main Level |
Kitchen |
|
|
15'3" x 9'4" |
|
Main Level |
4pc Bathroom |
|
|
- x - |
|
Main Level |
Bedroom |
|
|
9'6" x 9'3" |
|
Main Level |
Living Room |
|
|
13'3" x 15'3" |
|
Main Level |
Dining Room |
|
|
11'6" x 13' |
|
Main Level |
Other |
|
|
9'6" x 7'6" |
|
Main Level |
Bedroom |
|
|
15' x 19'6" |
https://www.realtor.ca/real-estate/27375879/1122-main-street-moosomin



