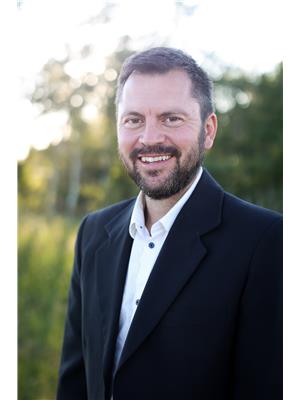4 Bedroom
2 Bathroom
1284 sqft
Fireplace
Forced Air, Hot Water
Acreage
Lawn, Underground Sprinkler, Garden Area
$1,375,000
A short 7 minute drive from the Grasswood service stations, this extraordinary 69.34 acre gem offers a truly unique opportunity. This property is at the height of its beauty. The newly upgraded 4 level split home boasts over 2400 sq ft of living space. There is a huge heated shop, a large barn with a heated tack room and loads of infrastructure for the horse lover. This acreage even has its very own enchanted forest made up of hundreds and hundreds of towering Colorado Blue Spruce. These lovely trees enhance the timeless appeal of the land, and have the potential for significant value if ever commercialized. The remarkable home is designed to offer both comfort and style. The spacious layout includes 4 bedrooms and a large, open kitchen featuring a peninsula island, perfect for meal prep and casual dining. The bright dining area, with its garden doors, opens to a beautifully landscaped yard, providing a seamless indoor-outdoor living experience. The south-facing living room exudes warmth, creating a space that makes anyone feel at home. Additional features: a cozy wood-burning fireplace, central vacuum system, and a high-efficiency natural gas furnace. Due to the design and high insulation value there is no need of A/C. There is new flooring throughout, adding a modern touch to the residence. The exterior is low maintenance and energy efficient. It has a new ultra-insulated EIFS exterior, with 2" insulation & smooth finish acrylic stucco, new triple-pane windows, and a new premium Malarkey roof. The entire property is fenced with heavy duty paige wire, and lined with mature trees. The meticulously maintained yard is equipped with underground sprinklers in both the front and back, making landscaping and garden care effortless. Whether it’s the natural splendor of the land, the newly updated home, or the versatile equestrian facilities, this property offers endless possibilities. Embrace the rare chance to own a piece of paradise with unparalleled beauty. (id:27989)
Property Details
|
MLS® Number
|
SK982504 |
|
Property Type
|
Single Family |
|
Community Features
|
School Bus |
|
Features
|
Acreage, Treed, Irregular Lot Size, Rolling, Other, Sump Pump |
|
Structure
|
Deck, Patio(s) |
Building
|
Bathroom Total
|
2 |
|
Bedrooms Total
|
4 |
|
Appliances
|
Washer, Refrigerator, Dishwasher, Dryer, Microwave, Window Coverings, Garage Door Opener Remote(s), Hood Fan, Storage Shed, Stove |
|
Basement Development
|
Finished |
|
Basement Type
|
Full (finished) |
|
Constructed Date
|
1979 |
|
Construction Style Split Level
|
Split Level |
|
Fireplace Fuel
|
Wood |
|
Fireplace Present
|
Yes |
|
Fireplace Type
|
Conventional |
|
Heating Fuel
|
Natural Gas |
|
Heating Type
|
Forced Air, Hot Water |
|
Size Interior
|
1284 Sqft |
|
Type
|
House |
Parking
|
Attached Garage
|
|
|
Parking Pad
|
|
|
R V
|
|
|
R V
|
|
|
Gravel
|
|
|
Parking Space(s)
|
10 |
Land
|
Acreage
|
Yes |
|
Fence Type
|
Fence |
|
Landscape Features
|
Lawn, Underground Sprinkler, Garden Area |
|
Size Irregular
|
69.34 |
|
Size Total
|
69.34 Ac |
|
Size Total Text
|
69.34 Ac |
Rooms
| Level |
Type |
Length |
Width |
Dimensions |
|
Second Level |
Primary Bedroom |
10 ft |
15 ft |
10 ft x 15 ft |
|
Second Level |
Bedroom |
9 ft ,5 in |
13 ft |
9 ft ,5 in x 13 ft |
|
Second Level |
4pc Bathroom |
9 ft |
7 ft |
9 ft x 7 ft |
|
Third Level |
Family Room |
14 ft |
20 ft |
14 ft x 20 ft |
|
Third Level |
3pc Bathroom |
5 ft ,6 in |
6 ft ,8 in |
5 ft ,6 in x 6 ft ,8 in |
|
Fourth Level |
Bedroom |
9 ft ,7 in |
15 ft |
9 ft ,7 in x 15 ft |
|
Fourth Level |
Bedroom |
8 ft ,9 in |
9 ft ,9 in |
8 ft ,9 in x 9 ft ,9 in |
|
Fourth Level |
Utility Room |
6 ft ,4 in |
7 ft ,5 in |
6 ft ,4 in x 7 ft ,5 in |
|
Fourth Level |
Storage |
9 ft ,2 in |
12 ft ,5 in |
9 ft ,2 in x 12 ft ,5 in |
|
Fourth Level |
Other |
11 ft ,4 in |
15 ft ,6 in |
11 ft ,4 in x 15 ft ,6 in |
|
Fourth Level |
Other |
5 ft ,8 in |
6 ft ,1 in |
5 ft ,8 in x 6 ft ,1 in |
|
Main Level |
Living Room |
12 ft |
17 ft ,3 in |
12 ft x 17 ft ,3 in |
|
Main Level |
Den |
9 ft |
12 ft |
9 ft x 12 ft |
|
Main Level |
Kitchen |
14 ft |
33 ft |
14 ft x 33 ft |
|
Main Level |
Laundry Room |
5 ft |
6 ft |
5 ft x 6 ft |
|
Main Level |
Dining Room |
11 ft |
11 ft ,5 in |
11 ft x 11 ft ,5 in |
https://www.realtor.ca/real-estate/27362356/304251-melness-road-corman-park-rm-no-344


