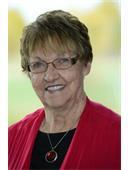3 Bedroom
3 Bathroom
1040 sqft
Bungalow
Central Air Conditioning
Lawn, Garden Area
$298,700
The opportunity to own a well-cared-for, affordable home in the thriving Village of Caronport is here! You will feel happy as you walk up to the front of this home and enjoy the recent deck renovation and all the smiling flowers that greet you. Step into the home, and you will see an open, bright, and freshly painted living/dining/island kitchen area. The home offers a total of 5 bedrooms and 2 baths (2 bedrooms don't have full egress windows). There is plenty of family fun space in the lower level of the bungalow. Most of the home has been freshly painted, and you will observe that it is well looked after. The attached garage and large fenced yard are the icing on the cake. It would be a home well worth seeing. Call soon to arrange a private tour of this family home that you can just MOVE RIGHT INTO and ENJOY! (id:27989)
Property Details
|
MLS® Number
|
SK981463 |
|
Property Type
|
Single Family |
|
Features
|
Treed, Rectangular, Double Width Or More Driveway |
|
Structure
|
Deck |
Building
|
Bathroom Total
|
3 |
|
Bedrooms Total
|
3 |
|
Appliances
|
Washer, Refrigerator, Dishwasher, Dryer, Window Coverings, Garage Door Opener Remote(s), Hood Fan, Storage Shed, Stove |
|
Architectural Style
|
Bungalow |
|
Basement Development
|
Partially Finished |
|
Basement Type
|
Full (partially Finished) |
|
Constructed Date
|
1981 |
|
Cooling Type
|
Central Air Conditioning |
|
Heating Fuel
|
Natural Gas |
|
Stories Total
|
1 |
|
Size Interior
|
1040 Sqft |
|
Type
|
House |
Parking
|
Attached Garage
|
|
|
Parking Space(s)
|
4 |
Land
|
Acreage
|
No |
|
Fence Type
|
Fence |
|
Landscape Features
|
Lawn, Garden Area |
|
Size Frontage
|
70 Ft |
|
Size Irregular
|
8750.00 |
|
Size Total
|
8750 Sqft |
|
Size Total Text
|
8750 Sqft |
Rooms
| Level |
Type |
Length |
Width |
Dimensions |
|
Basement |
Family Room |
24 ft ,6 in |
9 ft |
24 ft ,6 in x 9 ft |
|
Basement |
Games Room |
20 ft |
11 ft |
20 ft x 11 ft |
|
Basement |
Den |
11 ft |
9 ft |
11 ft x 9 ft |
|
Basement |
Den |
11 ft |
8 ft ,6 in |
11 ft x 8 ft ,6 in |
|
Basement |
3pc Bathroom |
|
|
x x x |
|
Basement |
Utility Room |
|
|
x x x |
|
Basement |
Storage |
|
|
x x x |
|
Main Level |
Living Room |
13 ft |
13 ft |
13 ft x 13 ft |
|
Main Level |
Kitchen/dining Room |
16 ft |
11 ft ,5 in |
16 ft x 11 ft ,5 in |
|
Main Level |
Primary Bedroom |
11 ft ,3 in |
10 ft ,3 in |
11 ft ,3 in x 10 ft ,3 in |
|
Main Level |
Bedroom |
9 ft ,7 in |
9 ft ,2 in |
9 ft ,7 in x 9 ft ,2 in |
|
Main Level |
Bedroom |
10 ft ,3 in |
9 ft ,7 in |
10 ft ,3 in x 9 ft ,7 in |
|
Main Level |
4pc Bathroom |
|
|
x x x |
|
Main Level |
2pc Bathroom |
|
|
x x x |
https://www.realtor.ca/real-estate/27321892/106-brier-street-caronport


