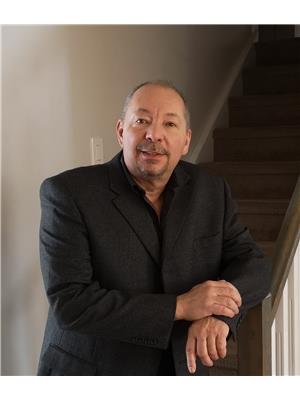5 Bedroom
5 Bathroom
2005 sqft
2 Level
Fireplace
Central Air Conditioning
Forced Air
Lawn
$699,900
Modern 2 storey home located in the new area of ASPENRIDGE! This 2005 sq ft home offers 3 bedrooms & 3 baths plus a two bedroom LEGAL SUITE basement which has its own separate entrance & separate laundry. Other features of this home includes triple pane windows, quartz counter tops, walk thru pantry, built in stove and range, central air conditioner, triple car attached garage and an electric fireplace. Fully fenced backyard waiting to be landscaped. On the 2nd level, there are two good sized bedrooms, a huge BONUS/BEDROOM, a full bath and a master bedroom with his & her closets and a 5 pc en-suite. The laundry room is conveniently located on this level. Make your way downstairs to the LEGAL SUITE basement which offers open kitchen/ dining area, living room, 2 bedrooms, 1 bathroom & in unit laundry. This home is situated close to amenities that you need including shopping complex, parks, schools, restaurants & many more. (id:27989)
Property Details
|
MLS® Number
|
SK979964 |
|
Property Type
|
Single Family |
|
Neigbourhood
|
Aspen Ridge |
|
Features
|
Treed, Rectangular, Sump Pump |
|
Structure
|
Deck |
Building
|
Bathroom Total
|
5 |
|
Bedrooms Total
|
5 |
|
Appliances
|
Washer, Refrigerator, Dishwasher, Dryer, Microwave, Oven - Built-in, Garage Door Opener Remote(s), Stove |
|
Architectural Style
|
2 Level |
|
Basement Development
|
Finished |
|
Basement Type
|
Full (finished) |
|
Constructed Date
|
2017 |
|
Cooling Type
|
Central Air Conditioning |
|
Fireplace Fuel
|
Electric |
|
Fireplace Present
|
Yes |
|
Fireplace Type
|
Conventional |
|
Heating Fuel
|
Electric, Natural Gas |
|
Heating Type
|
Forced Air |
|
Stories Total
|
2 |
|
Size Interior
|
2005 Sqft |
|
Type
|
House |
Parking
|
Attached Garage
|
|
|
Parking Space(s)
|
6 |
Land
|
Acreage
|
No |
|
Fence Type
|
Fence |
|
Landscape Features
|
Lawn |
|
Size Frontage
|
45 Ft |
|
Size Irregular
|
5294.00 |
|
Size Total
|
5294 Sqft |
|
Size Total Text
|
5294 Sqft |
Rooms
| Level |
Type |
Length |
Width |
Dimensions |
|
Second Level |
Primary Bedroom |
15 ft |
16 ft |
15 ft x 16 ft |
|
Second Level |
Bedroom |
9 ft ,5 in |
12 ft |
9 ft ,5 in x 12 ft |
|
Second Level |
Bedroom |
10 ft ,2 in |
11 ft ,2 in |
10 ft ,2 in x 11 ft ,2 in |
|
Second Level |
Bonus Room |
16 ft ,8 in |
13 ft ,8 in |
16 ft ,8 in x 13 ft ,8 in |
|
Second Level |
3pc Bathroom |
|
|
Measurements not available |
|
Second Level |
5pc Ensuite Bath |
|
|
Measurements not available |
|
Second Level |
Laundry Room |
|
|
Measurements not available |
|
Basement |
Laundry Room |
15 ft |
8 ft ,5 in |
15 ft x 8 ft ,5 in |
|
Basement |
4pc Bathroom |
|
|
Measurements not available |
|
Basement |
Bedroom |
9 ft ,7 in |
9 ft ,5 in |
9 ft ,7 in x 9 ft ,5 in |
|
Basement |
Bedroom |
9 ft ,7 in |
9 ft ,5 in |
9 ft ,7 in x 9 ft ,5 in |
|
Basement |
Laundry Room |
|
|
Measurements not available |
|
Basement |
Living Room |
|
|
Measurements not available |
|
Main Level |
Living Room |
12 ft ,5 in |
21 ft ,5 in |
12 ft ,5 in x 21 ft ,5 in |
|
Main Level |
Kitchen |
9 ft ,5 in |
14 ft ,9 in |
9 ft ,5 in x 14 ft ,9 in |
|
Main Level |
Dining Room |
9 ft ,2 in |
9 ft ,9 in |
9 ft ,2 in x 9 ft ,9 in |
|
Main Level |
2pc Bathroom |
|
|
Measurements not available |
https://www.realtor.ca/real-estate/27267930/686-fast-crescent-saskatoon-aspen-ridge


