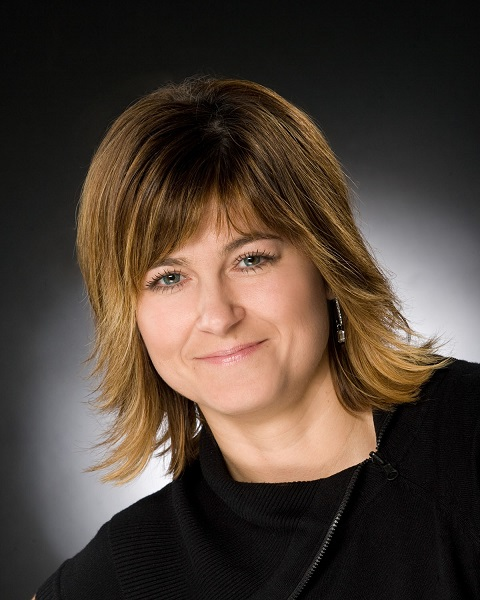310 1st Avenue W Canora, Saskatchewan S0A 0L0
$149,000
A VERY SOLID 4 BEDROOM, 2 BATHROOM BUNGALOW WITH MANY UPGRADES IN CANORA SK..... Folks, here is a fantastic opportunity on a cozy home situated on the edge of town boasting a solid concrete foundation with a history of a dry basement!... What a great opportunity this can be as a rental property featuring the added kitchenette in the basement, along with 2 bedrooms a 4 piece bath, separate access to the garage and with its own separate electrical. This 748 square foot bungalow has a single attached garage directly accessible into the home and basement. This home features central air conditioning, updated shingles (2017), HE furnace, flooring & painting (2019), garage door and opener(2020), updated water heater, updated hood fan, water softener included, windows (2019), upstairs bathroom reno (2019), and the seller notes the property has weeping tile!.... Providing 4 bedrooms, 2 baths and with the added kitchenette you simply can't can't go wrong. A very functional layout and great value within... Call for more information or to schedule a viewing. Taxes: $1650/year. Lot size 50' x 120' . 140 Amp with separate electrical to basement. (id:27989)
Property Details
| MLS® Number | SK980041 |
| Property Type | Single Family |
| Features | Treed, Rectangular |
Building
| Bathroom Total | 2 |
| Bedrooms Total | 4 |
| Architectural Style | Bungalow |
| Basement Development | Finished |
| Basement Type | Full (finished) |
| Constructed Date | 1973 |
| Cooling Type | Central Air Conditioning |
| Heating Fuel | Natural Gas |
| Heating Type | Forced Air |
| Stories Total | 1 |
| Size Interior | 748 Sqft |
| Type | House |
Parking
| Attached Garage | |
| Parking Space(s) | 3 |
Land
| Acreage | No |
| Landscape Features | Lawn |
| Size Frontage | 50 Ft |
| Size Irregular | 6000.00 |
| Size Total | 6000 Sqft |
| Size Total Text | 6000 Sqft |
Rooms
| Level | Type | Length | Width | Dimensions |
|---|---|---|---|---|
| Basement | 4pc Bathroom | 4 ft ,11 in | 7 ft ,8 in | 4 ft ,11 in x 7 ft ,8 in |
| Basement | Bedroom | 9 ft ,1 in | 10 ft ,11 in | 9 ft ,1 in x 10 ft ,11 in |
| Basement | Bedroom | 9 ft ,1 in | 10 ft ,11 in | 9 ft ,1 in x 10 ft ,11 in |
| Basement | Utility Room | 12 ft ,8 in | 9 ft ,9 in | 12 ft ,8 in x 9 ft ,9 in |
| Basement | Kitchen | 11 ft ,1 in | 10 ft ,11 in | 11 ft ,1 in x 10 ft ,11 in |
| Main Level | Living Room | 11 ft ,6 in | 11 ft ,3 in | 11 ft ,6 in x 11 ft ,3 in |
| Main Level | Kitchen | 7 ft | 7 ft ,8 in | 7 ft x 7 ft ,8 in |
| Main Level | Dining Room | 6 ft ,3 in | 10 ft | 6 ft ,3 in x 10 ft |
| Main Level | 4pc Bathroom | 4 ft ,11 in | 7 ft ,11 in | 4 ft ,11 in x 7 ft ,11 in |
| Main Level | Bedroom | 9 ft ,6 in | 11 ft ,6 in | 9 ft ,6 in x 11 ft ,6 in |
| Main Level | Bedroom | 9 ft ,1 in | 11 ft ,6 in | 9 ft ,1 in x 11 ft ,6 in |
https://www.realtor.ca/real-estate/27267342/310-1st-avenue-w-canora
Interested?
Contact us for more information

Gladys J Secondiak
Salesperson
(306) 956-3356

