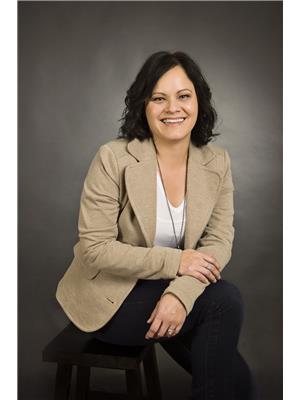2299 Treetop Lane Regina, Saskatchewan S4P 4V8
$264,900Maintenance,
$340.38 Monthly
Maintenance,
$340.38 MonthlyWelcome to 2299 Treetop Lane Estates with 3 bedrooms and 3 washrooms end unit. This 1,101sf 2 Storey Townhouse is ready for new owners. As you enter the front door there is a good sized entrance with closet. The living room is inviting with laminate flooring and has two large windows to allow in natural sun light. From the living room you can enter in directly to the kitchen on one side or the other direction allows access to the staircase to go upstairs or entering the dining area. The kitchen has fridge, stove, built-in dishwasher, microwave and hood fan with a pantry off to the side. As you go upstairs to the top floor you notice a good sized landing. To the right there is a 4 piece main washroom and a second bedroom. To the left is the primary good sized bedroom with 4 piece ensuite with tub and separate shower and large window. Going down into the basement off the kitchen there is a large utility room to the right, which you could create another room if desired or leave as is for extra storage. To the left as you enter the basement is a 3 piece third washroom with a nice glass shower. To finish off the basement is a third bedroom ideal for guests or a teenager to give them their own space. The home has a neutral colour scheme. Front deck includes a natural gas barbecue hookup. Your exclusive electrified parking stall is right in front of the unit. Seller states owners can get 24/7 street parking permits from the City of Regina for $17/year. Basement has been built in piles. Condo fees include the usual as well as water. What a great location, close to downtown and possibly walking distance to your work and walking distance to Wascana Park for those outdoor enthusiasts. Don't miss your opportunity to own this gem. (id:27989)
Property Details
| MLS® Number | SK979997 |
| Property Type | Single Family |
| Neigbourhood | Transition Area |
| Community Features | Pets Allowed With Restrictions |
| Structure | Deck |
Building
| Bathroom Total | 3 |
| Bedrooms Total | 3 |
| Appliances | Washer, Refrigerator, Dishwasher, Dryer, Microwave, Alarm System, Window Coverings, Hood Fan, Stove |
| Architectural Style | 2 Level |
| Basement Development | Finished |
| Basement Type | Full (finished) |
| Constructed Date | 2004 |
| Cooling Type | Central Air Conditioning |
| Fire Protection | Alarm System |
| Heating Fuel | Natural Gas |
| Heating Type | Forced Air |
| Stories Total | 2 |
| Size Interior | 1101 Sqft |
| Type | Row / Townhouse |
Parking
| Parking Space(s) | 1 |
Land
| Acreage | No |
Rooms
| Level | Type | Length | Width | Dimensions |
|---|---|---|---|---|
| Second Level | Primary Bedroom | 12 ft ,2 in | 10 ft ,4 in | 12 ft ,2 in x 10 ft ,4 in |
| Second Level | 4pc Ensuite Bath | Measurements not available | ||
| Second Level | Bedroom | 9 ft ,7 in | 8 ft ,4 in | 9 ft ,7 in x 8 ft ,4 in |
| Second Level | 4pc Bathroom | Measurements not available | ||
| Basement | Bedroom | 10 ft | 12 ft ,3 in | 10 ft x 12 ft ,3 in |
| Basement | 3pc Bathroom | Measurements not available | ||
| Basement | Laundry Room | 11 ft ,3 in | 18 ft ,9 in | 11 ft ,3 in x 18 ft ,9 in |
| Main Level | Living Room | 12 ft ,2 in | 14 ft ,3 in | 12 ft ,2 in x 14 ft ,3 in |
| Main Level | Kitchen | 9 ft ,7 in | 9 ft ,1 in | 9 ft ,7 in x 9 ft ,1 in |
| Main Level | Dining Room | 9 ft ,7 in | 12 ft | 9 ft ,7 in x 12 ft |
https://www.realtor.ca/real-estate/27265794/2299-treetop-lane-regina-transition-area
Interested?
Contact us for more information


Jeff Hutton
Salesperson


Michelle Morrissette-Peill
Salesperson
(306) 525-1433

