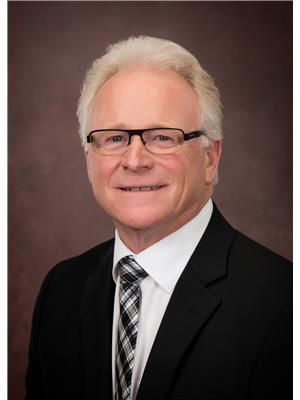4 Bedroom
3 Bathroom
1407 sqft
Bungalow
Fireplace
Central Air Conditioning
Forced Air
Lawn, Underground Sprinkler, Garden Area
$429,900
This pristine property is truly a must see! This home is move-in ready and features many updates in the last 3 years, including natural gas furnace in the garage, natural gas fireplace, barbeque hook-up, updated lighting throughout, hardwood flooring, new bathrooms, and interior doors! New kitchen appliances were added in 2021. The lower level has been completely updated with flooring, paint, and bathroom and also includes water softener, new paint, and several other updates over the years. Featuring a spacious family room, bedroom, 3 piece bathroom, laundry room, and a large exercise room with rubber flooring. There is a large 2 car garage/shop (24x28) located at the rear of the property which has in floor heating, a 2 piece bathroom, and garage door openers. The mature landscaping is Park like, including 3 varieties of apple trees, a sour cherry tree, Haskap berry bush. All perennial flowers. Underground sprinklers and soakers in the flowers. This home is move-in ready and patiently awaiting its new owners! (id:27989)
Property Details
|
MLS® Number
|
SK979561 |
|
Property Type
|
Single Family |
|
Neigbourhood
|
Centennial Park |
|
Features
|
Treed, Irregular Lot Size, Lane, Double Width Or More Driveway, Paved Driveway |
|
Structure
|
Deck |
Building
|
Bathroom Total
|
3 |
|
Bedrooms Total
|
4 |
|
Appliances
|
Washer, Refrigerator, Dishwasher, Dryer, Microwave, Garage Door Opener Remote(s), Stove |
|
Architectural Style
|
Bungalow |
|
Basement Development
|
Finished |
|
Basement Type
|
Full (finished) |
|
Constructed Date
|
1979 |
|
Cooling Type
|
Central Air Conditioning |
|
Fireplace Fuel
|
Gas |
|
Fireplace Present
|
Yes |
|
Fireplace Type
|
Conventional |
|
Heating Fuel
|
Natural Gas |
|
Heating Type
|
Forced Air |
|
Stories Total
|
1 |
|
Size Interior
|
1407 Sqft |
|
Type
|
House |
Parking
|
Attached Garage
|
|
|
Detached Garage
|
|
|
Heated Garage
|
|
|
Parking Space(s)
|
7 |
Land
|
Acreage
|
No |
|
Fence Type
|
Fence |
|
Landscape Features
|
Lawn, Underground Sprinkler, Garden Area |
|
Size Frontage
|
48 Ft ,5 In |
|
Size Irregular
|
10344.00 |
|
Size Total
|
10344 Sqft |
|
Size Total Text
|
10344 Sqft |
Rooms
| Level |
Type |
Length |
Width |
Dimensions |
|
Basement |
Family Room |
24 ft |
14 ft ,2 in |
24 ft x 14 ft ,2 in |
|
Basement |
Bedroom |
14 ft ,9 in |
12 ft ,7 in |
14 ft ,9 in x 12 ft ,7 in |
|
Basement |
Other |
20 ft ,9 in |
11 ft ,11 in |
20 ft ,9 in x 11 ft ,11 in |
|
Basement |
3pc Bathroom |
9 ft ,11 in |
4 ft ,9 in |
9 ft ,11 in x 4 ft ,9 in |
|
Basement |
Laundry Room |
16 ft ,2 in |
6 ft ,10 in |
16 ft ,2 in x 6 ft ,10 in |
|
Main Level |
Dining Nook |
12 ft ,5 in |
6 ft ,8 in |
12 ft ,5 in x 6 ft ,8 in |
|
Main Level |
Kitchen |
12 ft ,5 in |
9 ft ,8 in |
12 ft ,5 in x 9 ft ,8 in |
|
Main Level |
Living Room |
17 ft ,2 in |
12 ft ,8 in |
17 ft ,2 in x 12 ft ,8 in |
|
Main Level |
Dining Room |
11 ft ,10 in |
10 ft ,3 in |
11 ft ,10 in x 10 ft ,3 in |
|
Main Level |
Bedroom |
13 ft ,3 in |
8 ft ,9 in |
13 ft ,3 in x 8 ft ,9 in |
|
Main Level |
Bedroom |
9 ft ,7 in |
9 ft ,7 in |
9 ft ,7 in x 9 ft ,7 in |
|
Main Level |
Bedroom |
13 ft ,7 in |
10 ft ,11 in |
13 ft ,7 in x 10 ft ,11 in |
|
Main Level |
3pc Ensuite Bath |
7 ft ,5 in |
5 ft ,5 in |
7 ft ,5 in x 5 ft ,5 in |
|
Main Level |
4pc Bathroom |
7 ft ,5 in |
6 ft ,7 in |
7 ft ,5 in x 6 ft ,7 in |
https://www.realtor.ca/real-estate/27255135/11101-dunning-crescent-north-battleford-centennial-park


